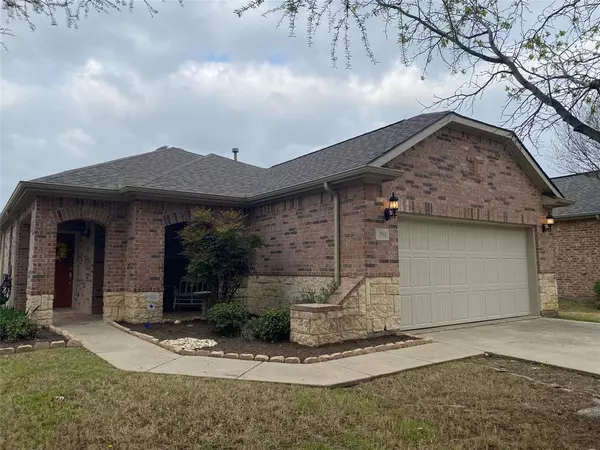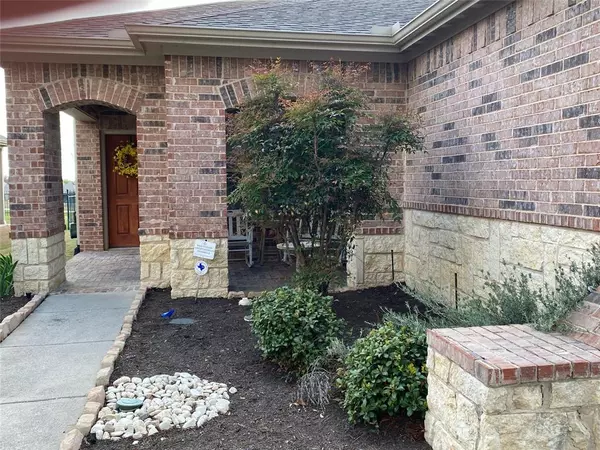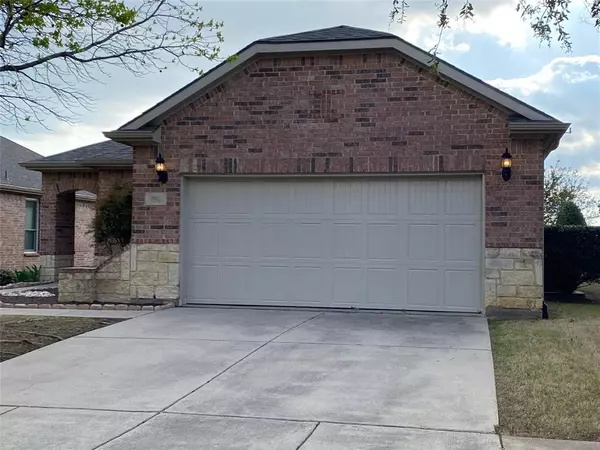891 Burnswick Isles Way Frisco, TX 75036
UPDATED:
12/17/2024 02:49 PM
Key Details
Property Type Single Family Home
Sub Type Single Family Residence
Listing Status Active
Purchase Type For Sale
Square Footage 1,515 sqft
Price per Sqft $320
Subdivision Frisco Lakes Del Webb Ph 1A
MLS Listing ID 20556177
Style Traditional
Bedrooms 2
Full Baths 2
HOA Fees $510/qua
HOA Y/N Mandatory
Year Built 2006
Annual Tax Amount $6,507
Lot Size 5,488 Sqft
Acres 0.126
Property Description
Location
State TX
County Denton
Community Club House, Community Pool, Curbs, Fishing, Fitness Center, Golf, Greenbelt, Jogging Path/Bike Path, Lake, Park, Pool, Racquet Ball, Restaurant, Sidewalks, Tennis Court(S)
Direction From FM 423 and Stonebrook Parkway, go west on Stonebrook and turn left on Frisco Lakes. Take first right on Oakland Hills. Then quick left on Angel Trace and dead end into listed home. Supra box is to left of front door on gas meter.
Rooms
Dining Room 1
Interior
Interior Features Cable TV Available, Decorative Lighting, Flat Screen Wiring, High Speed Internet Available, Open Floorplan
Heating Natural Gas
Cooling Ceiling Fan(s), Electric
Flooring Carpet, Ceramic Tile
Appliance Dishwasher, Disposal, Electric Water Heater, Gas Cooktop, Gas Oven, Microwave, Plumbed For Gas in Kitchen, Vented Exhaust Fan
Heat Source Natural Gas
Exterior
Exterior Feature Covered Patio/Porch, Rain Gutters
Garage Spaces 2.0
Fence Back Yard, Fenced, Metal
Community Features Club House, Community Pool, Curbs, Fishing, Fitness Center, Golf, Greenbelt, Jogging Path/Bike Path, Lake, Park, Pool, Racquet Ball, Restaurant, Sidewalks, Tennis Court(s)
Utilities Available Cable Available, City Sewer, City Water, Curbs, Electricity Available, Electricity Connected, Individual Gas Meter, Individual Water Meter, Natural Gas Available, Phone Available, Sewer Available, Sidewalk, Underground Utilities
Waterfront Description Lake Front - Common Area
Roof Type Composition
Total Parking Spaces 2
Garage Yes
Building
Lot Description Cleared, Greenbelt, Interior Lot, Landscaped, On Golf Course, Park View, Sprinkler System, Subdivision, Tank/ Pond, Water/Lake View
Story One
Foundation Slab
Level or Stories One
Structure Type Brick
Schools
Elementary Schools Hosp
Middle Schools Pearson
High Schools Reedy
School District Frisco Isd
Others
Senior Community 1
Restrictions Building
Ownership Agent
Acceptable Financing Cash, Conventional, VA Loan
Listing Terms Cash, Conventional, VA Loan




