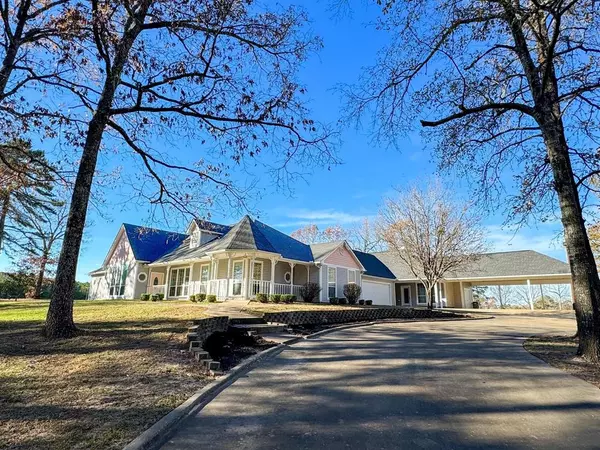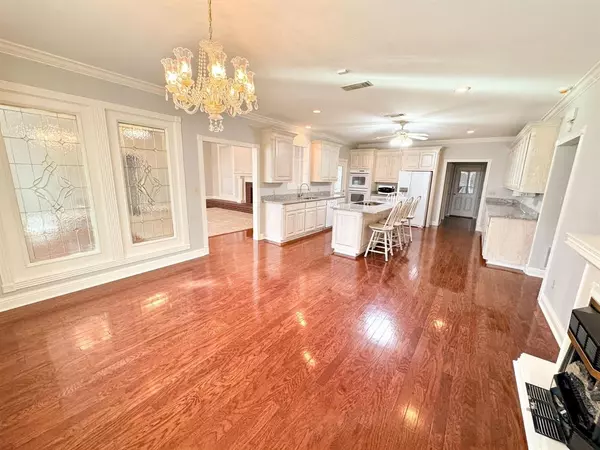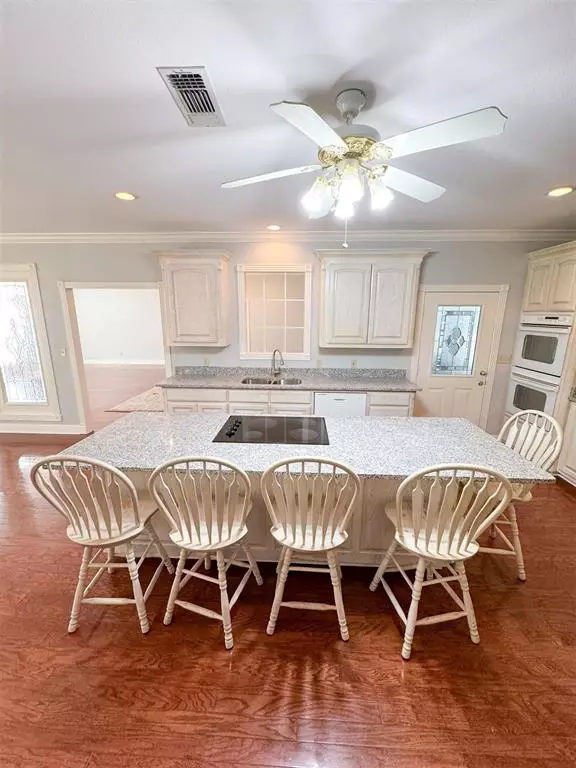9791 Fm 251 S Bivins, TX 75555
UPDATED:
12/23/2024 03:26 PM
Key Details
Property Type Single Family Home
Sub Type Single Family Residence
Listing Status Active
Purchase Type For Sale
Square Footage 5,071 sqft
Price per Sqft $157
Subdivision Jt Moore
MLS Listing ID 20610403
Style Traditional
Bedrooms 4
Full Baths 4
Half Baths 1
HOA Y/N None
Year Built 2002
Lot Size 19.940 Acres
Acres 19.94
Property Description
Location
State TX
County Cass
Direction From McLeod, Hwy 125 W, R on FM251 3to 4 m on R. GPS address, No sign on property
Rooms
Dining Room 1
Interior
Interior Features Eat-in Kitchen, Kitchen Island, Walk-In Closet(s)
Heating Central, Electric
Cooling Central Air, Electric
Flooring Carpet, Laminate
Fireplaces Number 2
Fireplaces Type Bedroom, Living Room
Appliance Dishwasher, Electric Oven, Electric Range
Heat Source Central, Electric
Laundry Electric Dryer Hookup, Utility Room, Washer Hookup
Exterior
Exterior Feature Covered Patio/Porch
Garage Spaces 2.0
Carport Spaces 3
Fence Barbed Wire
Utilities Available Co-op Electric, Septic
Roof Type Composition
Total Parking Spaces 5
Garage Yes
Building
Lot Description Acreage
Story One
Foundation Slab
Level or Stories One
Structure Type Siding
Schools
Elementary Schools Mcleod
Middle Schools Mcleod
High Schools Mcleod
School District Mcleod Isd
Others
Ownership Jeffrey P & Susan R Story
Acceptable Financing Cash, Conventional, FHA, USDA Loan
Listing Terms Cash, Conventional, FHA, USDA Loan




