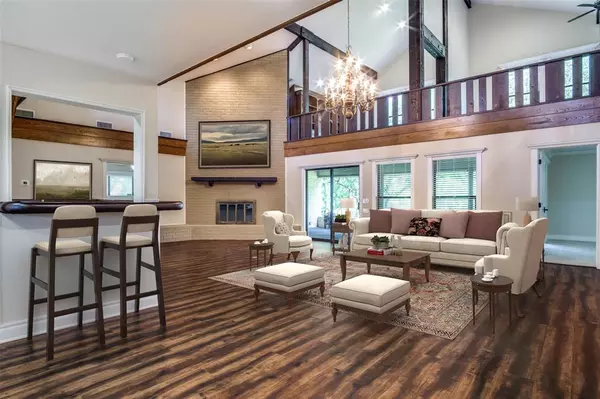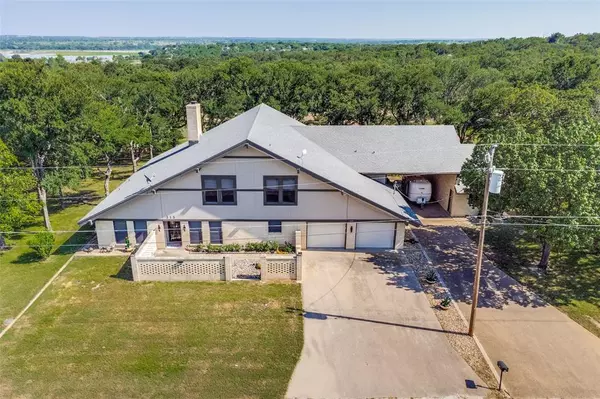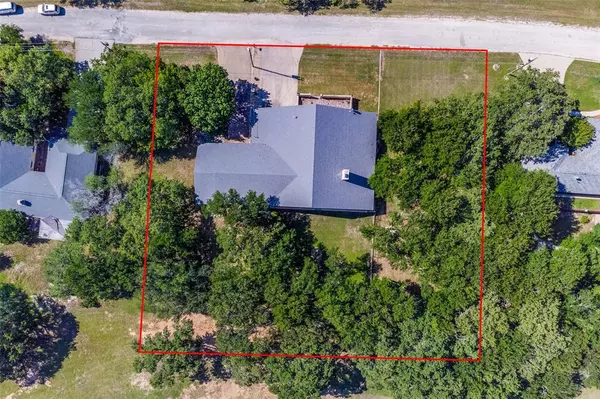313 Lakeview Drive Runaway Bay, TX 76426
UPDATED:
01/02/2025 05:50 PM
Key Details
Property Type Single Family Home
Sub Type Single Family Residence
Listing Status Active
Purchase Type For Sale
Square Footage 4,028 sqft
Price per Sqft $136
Subdivision Runaway Bay
MLS Listing ID 20609353
Style Traditional
Bedrooms 3
Full Baths 3
HOA Y/N None
Year Built 1983
Annual Tax Amount $7,897
Lot Size 0.820 Acres
Acres 0.82
Property Description
Location
State TX
County Wise
Community Boat Ramp, Community Pool, Fishing, Jogging Path/Bike Path, Lake, Marina, Park, Playground, Pool, Restaurant
Direction Hwy 380 to Tryall Dr, go south, then turn L onto Lakeview Dr, home is on the left near the end of the cul-de-sac. Sign in yard.
Rooms
Dining Room 1
Interior
Interior Features Cable TV Available, Chandelier, Decorative Lighting, Granite Counters, High Speed Internet Available, Kitchen Island, Open Floorplan, Pantry, Vaulted Ceiling(s), Wet Bar
Heating Central, Electric, Fireplace(s)
Cooling Ceiling Fan(s), Central Air, Electric
Flooring Carpet, Ceramic Tile, Luxury Vinyl Plank
Fireplaces Number 1
Fireplaces Type Brick, Living Room, Wood Burning
Appliance Dishwasher, Electric Cooktop, Electric Oven, Electric Range, Microwave, Refrigerator, Trash Compactor
Heat Source Central, Electric, Fireplace(s)
Laundry Electric Dryer Hookup, In Garage, Full Size W/D Area, Washer Hookup, On Site
Exterior
Exterior Feature Covered Patio/Porch, Rain Gutters, Rain Barrel/Cistern(s), RV/Boat Parking, Storage
Garage Spaces 4.0
Carport Spaces 1
Fence Back Yard, Fenced, Wrought Iron
Community Features Boat Ramp, Community Pool, Fishing, Jogging Path/Bike Path, Lake, Marina, Park, Playground, Pool, Restaurant
Utilities Available Asphalt, City Sewer, City Water, Electricity Connected, Overhead Utilities
Roof Type Composition
Total Parking Spaces 5
Garage Yes
Building
Lot Description Acreage, Landscaped, Lrg. Backyard Grass, Many Trees, On Golf Course, Subdivision
Story Two
Foundation Slab
Level or Stories Two
Structure Type Brick,Wood
Schools
Elementary Schools Bridgeport
Middle Schools Bridgeport
High Schools Bridgeport
School District Bridgeport Isd
Others
Restrictions Building,Deed,No Mobile Home
Ownership Withheld
Acceptable Financing Cash, Conventional
Listing Terms Cash, Conventional
Special Listing Condition Deed Restrictions




