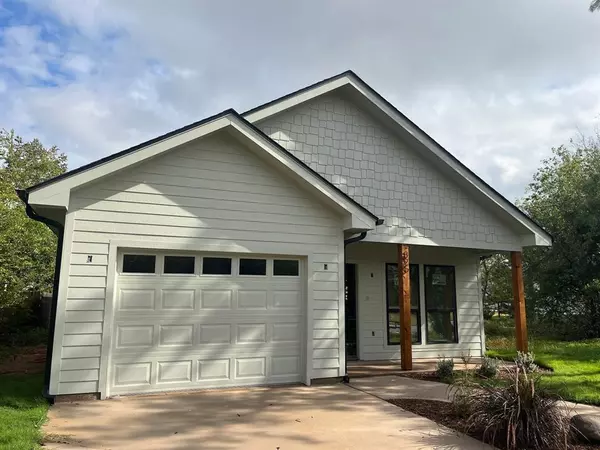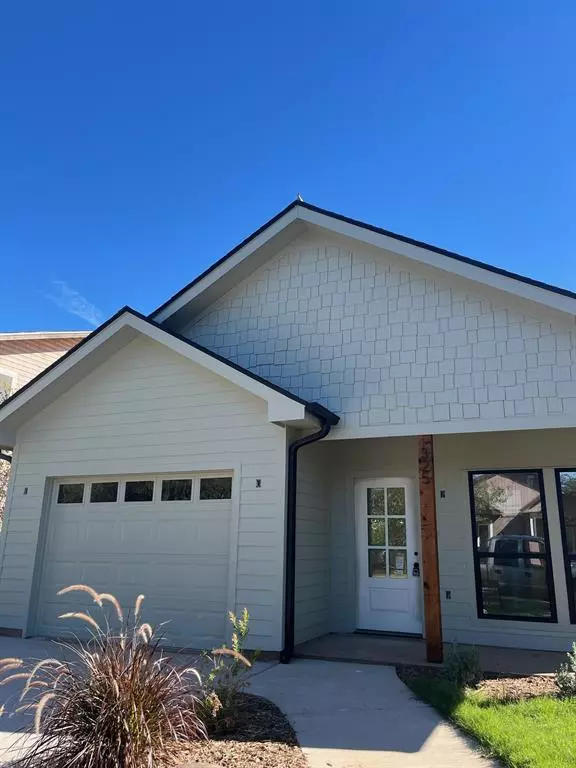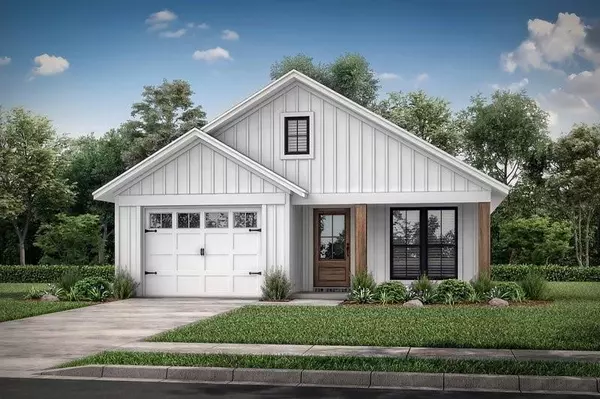325 Poplar Street Abilene, TX 79602
UPDATED:
01/21/2025 12:10 AM
Key Details
Property Type Single Family Home
Sub Type Single Family Residence
Listing Status Active
Purchase Type For Sale
Square Footage 1,292 sqft
Price per Sqft $157
Subdivision Ot Abilene
MLS Listing ID 20679213
Style Traditional
Bedrooms 3
Full Baths 2
HOA Y/N None
Year Built 2024
Annual Tax Amount $65
Lot Size 7,013 Sqft
Acres 0.161
Lot Dimensions 50 X 140
Property Description
The home offers a harmonious balance of space and style. Inside, you'll find granite countertops, a walk-in pantry, decorative lighting, double vanity, walk-in closets, and luxury vinyl flooring. The 13-foot vaulted ceilings in the open-concept living area and 9-foot ceilings throughout enhance the spacious feel and allow natural light to flood the space. Situated in a serene neighborhood, this home provides the perfect blend of comfort and sophistication in the heart of Abilene.
Don't miss the opportunity to make this Charleville Builders home your own!
Location
State TX
County Taylor
Direction From I-20, take exit 286A for TX-351 S towards Abilene. Continue on TX-351 S (turns into EN 11th St) for about 3.5 miles. Turn right onto Poplar St, and 325 Poplar St will be on your right.
Rooms
Dining Room 1
Interior
Interior Features Cable TV Available, Decorative Lighting, Double Vanity, Granite Counters, Pantry, Vaulted Ceiling(s), Walk-In Closet(s)
Heating Electric
Cooling Central Air
Flooring Luxury Vinyl Plank
Appliance Dishwasher, Convection Oven, Refrigerator
Heat Source Electric
Exterior
Garage Spaces 1.0
Utilities Available City Sewer, City Water
Roof Type Composition
Total Parking Spaces 1
Garage Yes
Building
Lot Description Interior Lot, Lrg. Backyard Grass
Story One
Foundation Concrete Perimeter, Slab
Level or Stories One
Structure Type Fiber Cement
Schools
Elementary Schools Bowie
Middle Schools Madison
High Schools Cooper
School District Abilene Isd
Others
Ownership Ellis Island Holdings, LLC
Acceptable Financing Cash, Conventional, FHA, VA Loan
Listing Terms Cash, Conventional, FHA, VA Loan




