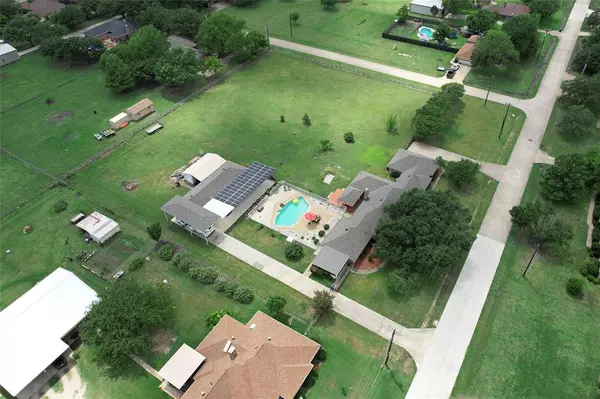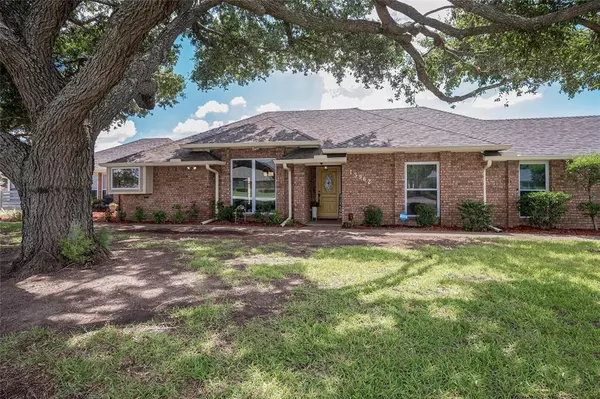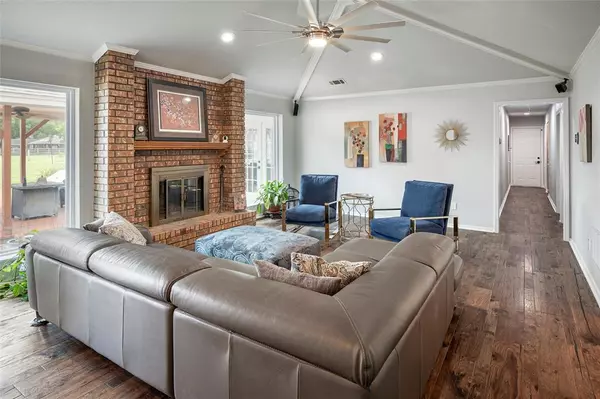13962 Stanley Lane Forney, TX 75126
UPDATED:
01/09/2025 03:59 AM
Key Details
Property Type Single Family Home
Sub Type Single Family Residence
Listing Status Active
Purchase Type For Sale
Square Footage 3,252 sqft
Price per Sqft $199
Subdivision Lakeview 2
MLS Listing ID 20665680
Style Ranch,Traditional
Bedrooms 4
Full Baths 2
Half Baths 2
HOA Y/N None
Year Built 1984
Lot Size 2.060 Acres
Acres 2.06
Property Description
Location
State TX
County Kaufman
Direction From I-75 go East on 635 to I-80 East. Follow to FM 460 and go Left (NE) to FM 740 and turn Left. Go to Stanley Ln and turn Right. House will be on your Right
Rooms
Dining Room 2
Interior
Interior Features Built-in Features, Decorative Lighting, Double Vanity, Dry Bar, Flat Screen Wiring, High Speed Internet Available, Pantry, Smart Home System, Sound System Wiring, Vaulted Ceiling(s), Walk-In Closet(s), Wet Bar, Wired for Data
Heating Active Solar, Central, Electric, Fireplace(s), Heat Pump, Other
Cooling Ceiling Fan(s), Central Air, Electric, Heat Pump, Roof Turbine(s), Wall Unit(s)
Flooring Ceramic Tile, Laminate, Wood
Fireplaces Number 1
Fireplaces Type Family Room, Raised Hearth, Wood Burning
Appliance Dishwasher, Disposal, Electric Cooktop, Electric Oven, Microwave, Double Oven, Refrigerator
Heat Source Active Solar, Central, Electric, Fireplace(s), Heat Pump, Other
Laundry Electric Dryer Hookup, Utility Room, Full Size W/D Area, Washer Hookup
Exterior
Exterior Feature Covered Deck, Covered Patio/Porch, Fire Pit, Garden(s), Rain Gutters, Lighting, RV Hookup, RV/Boat Parking, Storage, Storm Cellar, Other
Garage Spaces 4.0
Carport Spaces 2
Fence Back Yard, Fenced, Gate, Wire, Wood
Pool Fenced, Gunite, In Ground, Outdoor Pool, Pool Cover, Pool Sweep, Pump, Water Feature
Utilities Available Aerobic Septic, Cable Available, Co-op Electric, Outside City Limits
Roof Type Composition
Total Parking Spaces 7
Garage Yes
Private Pool 1
Building
Lot Description Acreage, Corner Lot, Landscaped, Lrg. Backyard Grass, Many Trees, Sprinkler System, Subdivision
Story One
Foundation Slab
Level or Stories One
Structure Type Brick,Other
Schools
Elementary Schools Crosby
Middle Schools Jackson
High Schools North Forney
School District Forney Isd
Others
Restrictions No Known Restriction(s)
Ownership see agent
Special Listing Condition Aerial Photo, Owner/ Agent




