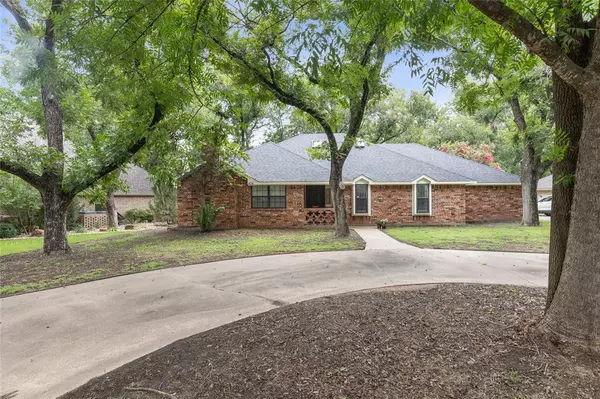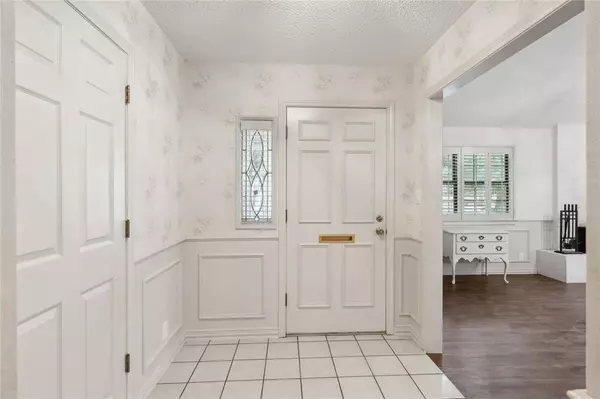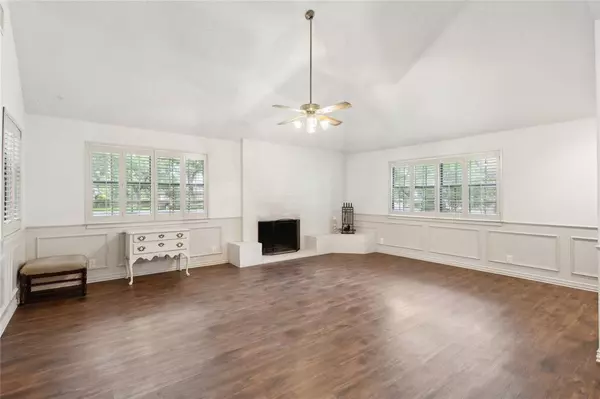8724 S Monticello Circle Granbury, TX 76049
UPDATED:
01/08/2025 08:45 PM
Key Details
Property Type Single Family Home
Sub Type Single Family Residence
Listing Status Active Option Contract
Purchase Type For Sale
Square Footage 1,922 sqft
Price per Sqft $166
Subdivision Pecan Plantation
MLS Listing ID 20684415
Style Traditional
Bedrooms 3
Full Baths 2
Half Baths 1
HOA Fees $201/mo
HOA Y/N Mandatory
Year Built 1988
Annual Tax Amount $3,874
Lot Size 3,920 Sqft
Acres 0.09
Property Description
The spacious kitchen, complete with views of the beautifully landscaped backyard, makes cooking and entertaining a breeze. Large, split bedrooms provide privacy and flexibility, while the loft area with a half bath is perfect for a second living space, home office, or creative studio. Enjoy peace of mind in a secure, gated community offering a variety of amenities and events: two pools, two golf courses, two landing strips, beaches, a campground, clubhouse dinners, shows, craft lessons, and even street dances!
Extra perks include a refrigerator that conveys, a new roof in Spring 2024, and a new HVAC system installed in Fall 2023. Buyer pays a PPOA membership initiation fee of $4,175 and a transfer fee of $1,109.13 at closing. Buyer backed out due to finances, not the house. Good inspection!
Location
State TX
County Hood
Community Airport/Runway, Boat Ramp, Campground, Club House, Community Dock, Community Pool, Curbs, Fishing, Fitness Center, Gated, Golf, Greenbelt, Guarded Entrance, Hangar, Horse Facilities, Jogging Path/Bike Path, Lake, Marina, Park, Pool, Restaurant, Rv Parking, Stable(S), Tennis Court(S)
Direction Use GPS. From front gate, exit traffic circle for Monticello Drive (third exit). House will be on the left half way around Monticello Circle.
Rooms
Dining Room 1
Interior
Interior Features Built-in Features, Cable TV Available, Cathedral Ceiling(s), Loft, Vaulted Ceiling(s), Wainscoting, Walk-In Closet(s), Wet Bar
Heating Electric
Cooling Electric
Flooring Ceramic Tile, Luxury Vinyl Plank
Fireplaces Number 1
Fireplaces Type Wood Burning
Appliance Dishwasher, Disposal, Electric Water Heater, Microwave, Refrigerator
Heat Source Electric
Laundry Electric Dryer Hookup, Utility Room, Full Size W/D Area, Washer Hookup
Exterior
Garage Spaces 2.0
Fence Back Yard, Full, Gate
Community Features Airport/Runway, Boat Ramp, Campground, Club House, Community Dock, Community Pool, Curbs, Fishing, Fitness Center, Gated, Golf, Greenbelt, Guarded Entrance, Hangar, Horse Facilities, Jogging Path/Bike Path, Lake, Marina, Park, Pool, Restaurant, RV Parking, Stable(s), Tennis Court(s)
Utilities Available Aerobic Septic, Electricity Connected, Individual Water Meter, MUD Water, Outside City Limits, Phone Available
Roof Type Composition
Total Parking Spaces 2
Garage Yes
Building
Lot Description Few Trees, Interior Lot, Lrg. Backyard Grass, Sprinkler System, Subdivision
Story Two
Foundation Slab
Level or Stories Two
Structure Type Brick
Schools
Elementary Schools Mambrino
Middle Schools Acton
High Schools Granbury
School District Granbury Isd
Others
Restrictions Deed
Ownership Kathryn D Hill
Acceptable Financing Cash, Conventional, FHA, VA Loan
Listing Terms Cash, Conventional, FHA, VA Loan
Special Listing Condition Deed Restrictions, Survey Available




