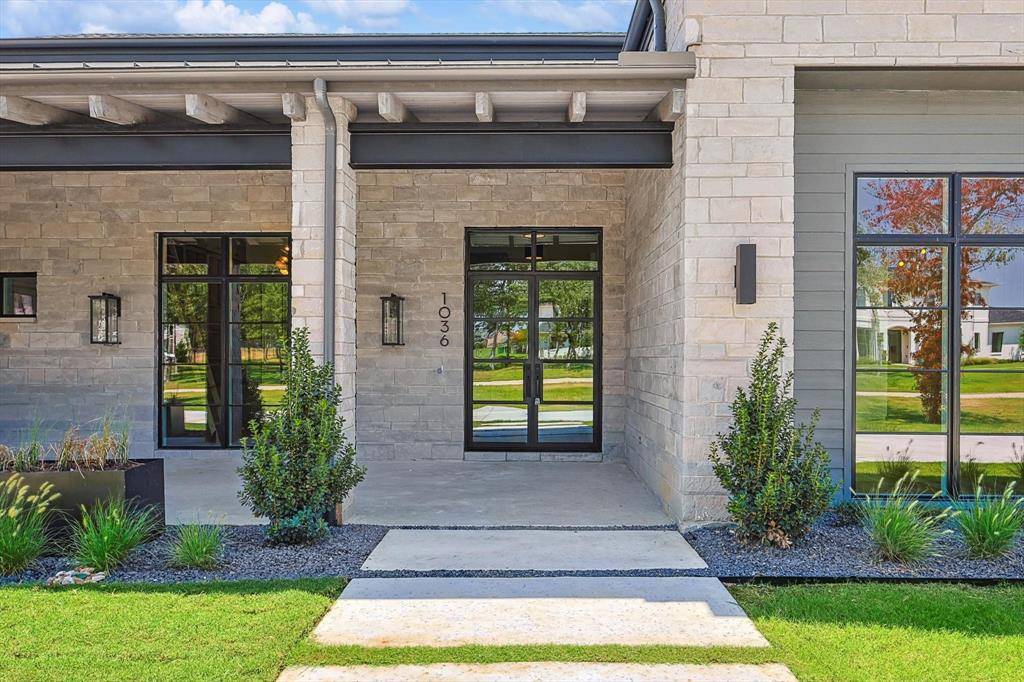1036 Hat Creek Road Bartonville, TX 76226
OPEN HOUSE
Sat Jul 26, 1:00pm - 3:00pm
UPDATED:
Key Details
Property Type Single Family Home
Sub Type Single Family Residence
Listing Status Active
Purchase Type For Sale
Square Footage 6,643 sqft
Price per Sqft $451
Subdivision Hat Creek Estates
MLS Listing ID 20694938
Style Mid-Century Modern
Bedrooms 5
Full Baths 5
Half Baths 2
HOA Fees $1,320/ann
HOA Y/N Mandatory
Year Built 2024
Annual Tax Amount $8,890
Lot Size 2.528 Acres
Acres 2.528
Property Sub-Type Single Family Residence
Property Description
Location
State TX
County Denton
Direction From FM-407 W: Turn left onto Saddlebrook Dr, left onto Saddlebrook Way, right onto Kentucky Derby Dr, left onto Noble Champions Way, left onto Fox Run, and left onto Hat Creek Rd. 1036 Hat Creek Rd will be on your right.
Rooms
Dining Room 2
Interior
Interior Features Cable TV Available, Chandelier, Decorative Lighting, Dry Bar, Eat-in Kitchen, High Speed Internet Available, Kitchen Island, Open Floorplan, Pantry, Sound System Wiring, Vaulted Ceiling(s), Walk-In Closet(s)
Heating Central
Cooling Ceiling Fan(s), Central Air, Electric
Flooring Ceramic Tile, Hardwood
Fireplaces Number 1
Fireplaces Type Double Sided, Gas, Gas Logs, Gas Starter
Appliance Built-in Refrigerator, Dishwasher, Disposal, Microwave
Heat Source Central
Laundry Utility Room, Full Size W/D Area, Washer Hookup
Exterior
Exterior Feature Attached Grill, Courtyard, Covered Patio/Porch, Rain Gutters
Garage Spaces 4.0
Utilities Available Aerobic Septic, Cable Available, Co-op Electric, Co-op Water, Community Mailbox, Concrete, Individual Gas Meter, Individual Water Meter, Natural Gas Available, Underground Utilities
Roof Type Composition
Total Parking Spaces 5
Garage Yes
Building
Lot Description Acreage, Adjacent to Greenbelt, Corner Lot, Cul-De-Sac, Greenbelt, Lrg. Backyard Grass, Many Trees, Subdivision
Story One and One Half
Foundation Slab
Level or Stories One and One Half
Structure Type Brick
Schools
Elementary Schools Hilltop
Middle Schools Argyle
High Schools Argyle
School District Argyle Isd
Others
Ownership Ask Agent
Virtual Tour https://iframe.videodelivery.net/2d2cb3746eb7a39325bca9ea2379cad6




