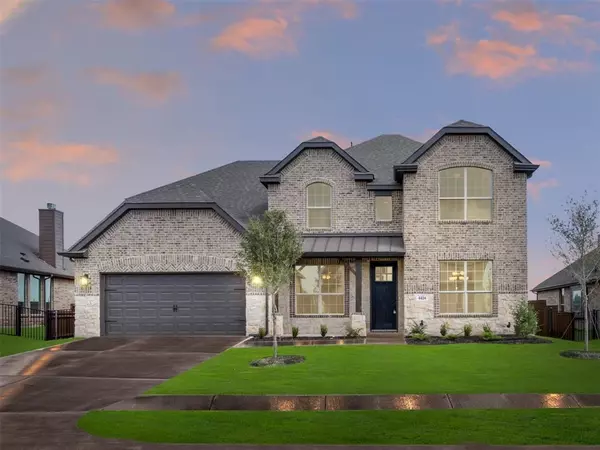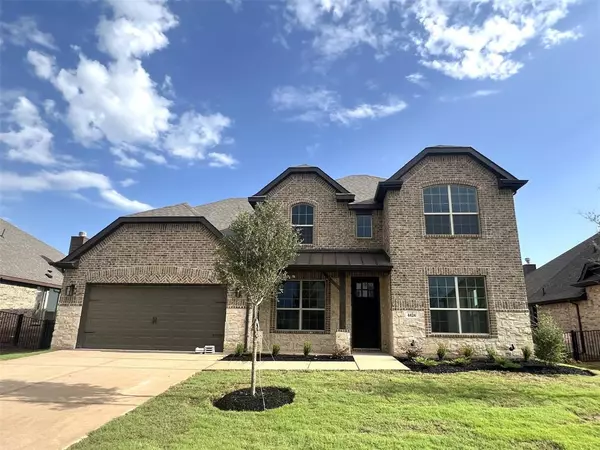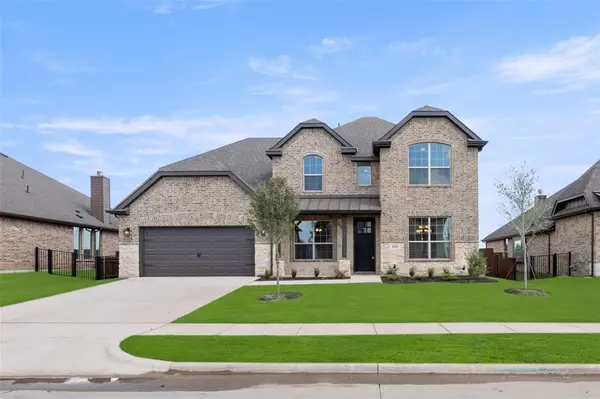4424 Lupine Estate Drive Joshua, TX 76058
UPDATED:
01/05/2025 10:04 PM
Key Details
Property Type Single Family Home
Sub Type Single Family Residence
Listing Status Active
Purchase Type For Sale
Square Footage 3,202 sqft
Price per Sqft $138
Subdivision Silo Mills
MLS Listing ID 20736914
Style Traditional
Bedrooms 4
Full Baths 2
Half Baths 2
HOA Fees $1,020/ann
HOA Y/N Mandatory
Year Built 2024
Lot Size 10,293 Sqft
Acres 0.2363
Property Description
Location
State TX
County Johnson
Community Club House, Community Pool, Fishing, Greenbelt, Jogging Path/Bike Path, Park, Perimeter Fencing, Playground, Sidewalks
Direction Take TX-121 and Chisholm Trail Pkwy to FM917 W in Burleson. Take the exit toward Godley from Chisholm Trail Pkwy then turn right onto FM917 W. Silo Mills will be on your left
Rooms
Dining Room 0
Interior
Interior Features Eat-in Kitchen, Granite Counters, Kitchen Island, Pantry, Walk-In Closet(s)
Heating Central, Electric, Heat Pump, Zoned
Cooling Central Air, Electric, Heat Pump, Zoned
Flooring Carpet, Tile
Fireplaces Number 1
Fireplaces Type Family Room, Stone
Appliance Dishwasher, Disposal, Microwave
Heat Source Central, Electric, Heat Pump, Zoned
Laundry Electric Dryer Hookup, Utility Room, Full Size W/D Area, Washer Hookup
Exterior
Exterior Feature Covered Patio/Porch, Lighting, Private Yard
Garage Spaces 2.0
Community Features Club House, Community Pool, Fishing, Greenbelt, Jogging Path/Bike Path, Park, Perimeter Fencing, Playground, Sidewalks
Utilities Available City Sewer, City Water, Co-op Water, Community Mailbox, Sidewalk, Underground Utilities
Roof Type Composition
Total Parking Spaces 2
Garage Yes
Building
Story Two
Foundation Slab
Level or Stories Two
Structure Type Brick,Fiber Cement,Rock/Stone
Schools
Elementary Schools Godley
Middle Schools Godley
High Schools Godley
School District Godley Isd
Others
Ownership Landsea Homes




