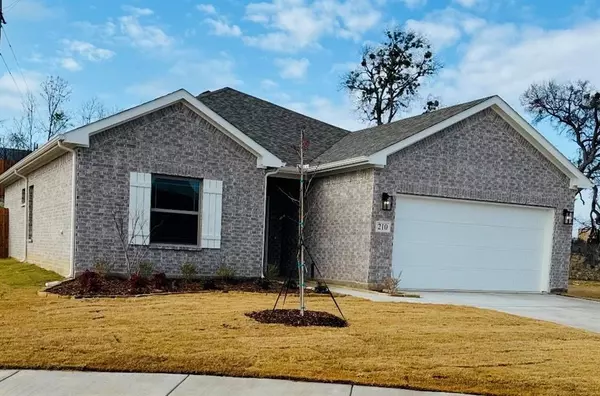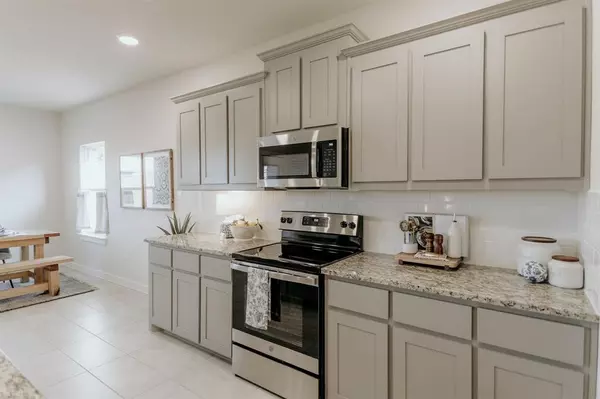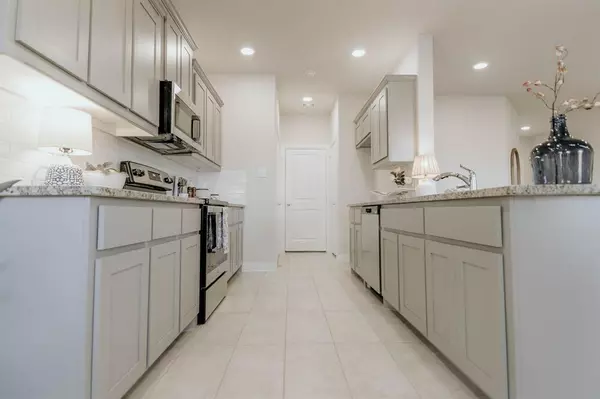210 S Crestside Drive Blue Ridge, TX 75424
OPEN HOUSE
Fri Jan 10, 11:00pm - 4:00pm
Sat Jan 11, 11:00am - 4:00pm
Sun Jan 12, 1:00pm - 4:00pm
UPDATED:
01/06/2025 03:34 PM
Key Details
Property Type Single Family Home
Sub Type Single Family Residence
Listing Status Active
Purchase Type For Sale
Square Footage 1,316 sqft
Price per Sqft $258
Subdivision Heritage Grove
MLS Listing ID 20738039
Bedrooms 3
Full Baths 2
HOA Fees $650/ann
HOA Y/N Mandatory
Year Built 2024
Lot Size 7,579 Sqft
Acres 0.174
Property Description
Don't miss this incredible home-buying opportunity! This stunning new home is priced exceptionally well with NO MUD or PID taxes and also low property taxes at just 1.988%*. Located in the offbeat charming town of Blue Ridge, this home offers spacious living and the privacy of wide lots, all within an easy commute to Hwy 78, 121, and 75. Plus, enjoy the benefits of a top-rated school district!
Special Offer: The seller is offering a rate buy-down allowance for qualified buyers when using the preferred lender.
With no MUD or PID and an attractive financing offer, this gorgeous home probably won't stay on the market for very much longer. *Restrictions apply. Buyer must use the seller's preferred lender to qualify for interest rate buy-down. Offer and price subject to change without notice.
Location
State TX
County Collin
Direction 405 Ridgeway Dr, Blue Ridge, TX 75424 (that will get you to the community and you’ll see the signs). Heritage Grove neighborhood is at the SW corner of Hwy 78 & East Ridgeway Drive just east of downtown Blue Ridge.
Rooms
Dining Room 1
Interior
Interior Features Built-in Features, Cable TV Available, Eat-in Kitchen, Granite Counters, High Speed Internet Available, Kitchen Island, Open Floorplan, Walk-In Closet(s)
Heating Central, Electric
Cooling Ceiling Fan(s), Central Air
Flooring Carpet, Tile
Appliance Dishwasher, Disposal, Electric Oven, Electric Water Heater, Microwave, Vented Exhaust Fan
Heat Source Central, Electric
Exterior
Garage Spaces 2.0
Fence Back Yard, Fenced, Gate, Wood
Utilities Available Cable Available, City Water, Community Mailbox, Curbs, Individual Water Meter, Underground Utilities
Roof Type Composition
Total Parking Spaces 2
Garage Yes
Building
Lot Description Interior Lot, Irregular Lot, Landscaped, Sprinkler System, Subdivision
Story One
Foundation Slab
Level or Stories One
Structure Type Brick,Concrete,Frame,Radiant Barrier,Wood
Schools
Elementary Schools Blueridge
Middle Schools Blueridge
High Schools Blueridge
School District Blue Ridge Isd
Others
Ownership Stonehollow Homes, LLC
Acceptable Financing Cash, Conventional, FHA, USDA Loan, VA Loan
Listing Terms Cash, Conventional, FHA, USDA Loan, VA Loan




