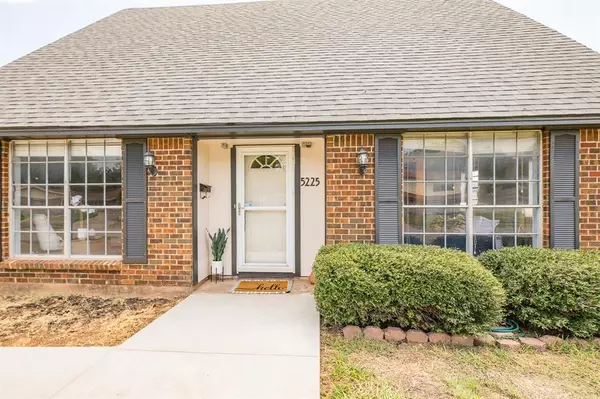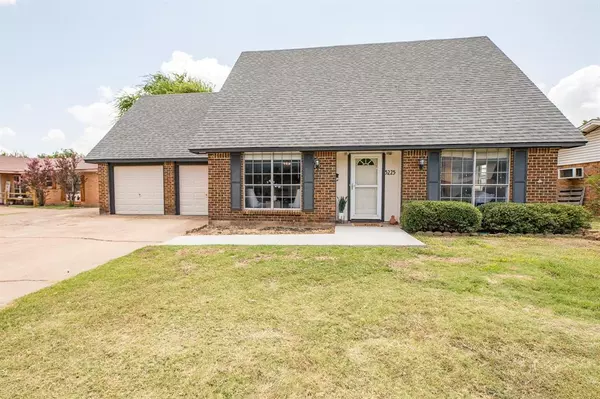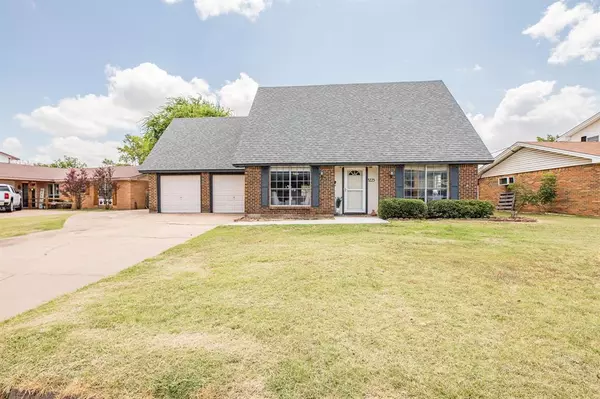5225 Catskills Drive Wichita Falls, TX 76310
UPDATED:
11/21/2024 08:26 PM
Key Details
Property Type Single Family Home
Sub Type Single Family Residence
Listing Status Active
Purchase Type For Sale
Square Footage 1,923 sqft
Price per Sqft $116
Subdivision University Park East
MLS Listing ID 20738178
Bedrooms 4
Full Baths 2
HOA Y/N None
Year Built 1961
Annual Tax Amount $4,785
Lot Size 8,276 Sqft
Acres 0.19
Lot Dimensions 69 x 120
Property Description
Location
State TX
County Wichita
Direction Kell W to Barnett, east on Barnett, then left on Pyrenees, dead ends into Catskills turn left.
Rooms
Dining Room 1
Interior
Interior Features Granite Counters, Open Floorplan
Heating Central, Natural Gas
Cooling Ceiling Fan(s), Central Air, Electric
Flooring Carpet, Luxury Vinyl Plank
Fireplaces Number 1
Fireplaces Type Dining Room, Wood Burning
Appliance Dishwasher, Disposal, Electric Cooktop, Electric Oven, Microwave
Heat Source Central, Natural Gas
Laundry Electric Dryer Hookup, In Garage, Washer Hookup
Exterior
Exterior Feature Covered Patio/Porch
Garage Spaces 2.0
Fence Fenced, Privacy
Utilities Available City Sewer, City Water
Roof Type Composition
Garage Yes
Building
Lot Description Irregular Lot
Story One and One Half
Foundation Slab
Level or Stories One and One Half
Structure Type Brick,Wood
Schools
Elementary Schools Jeffferson
Middle Schools Mcniel
High Schools Memorial
School District Wichita Falls Isd
Others
Ownership BVWF Co.
Acceptable Financing 1031 Exchange, Cash, Conventional, FHA, FHA-203K
Listing Terms 1031 Exchange, Cash, Conventional, FHA, FHA-203K




