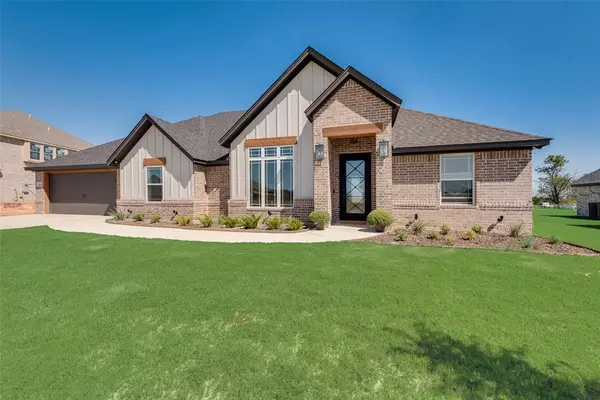11628 Panther Drive Godley, TX 76044
UPDATED:
09/28/2024 10:10 AM
Key Details
Property Type Single Family Home
Sub Type Single Family Residence
Listing Status Active
Purchase Type For Sale
Square Footage 2,570 sqft
Price per Sqft $192
Subdivision Wildcat Rdg Ph Ii
MLS Listing ID 20739667
Style Traditional
Bedrooms 4
Full Baths 3
HOA Fees $585/ann
HOA Y/N Mandatory
Year Built 2023
Annual Tax Amount $9,726
Lot Size 0.425 Acres
Acres 0.425
Property Description
Location
State TX
County Johnson
Direction See gps
Rooms
Dining Room 1
Interior
Interior Features Cable TV Available, Decorative Lighting, Eat-in Kitchen, Granite Counters, High Speed Internet Available, Kitchen Island, Open Floorplan, Pantry, Vaulted Ceiling(s), Walk-In Closet(s)
Heating Central, Zoned
Cooling Ceiling Fan(s), Central Air, Electric
Flooring Carpet, Ceramic Tile
Fireplaces Number 1
Fireplaces Type Decorative, Gas Starter, Living Room
Appliance Dishwasher, Disposal, Gas Cooktop, Microwave
Heat Source Central, Zoned
Laundry Full Size W/D Area
Exterior
Exterior Feature Covered Patio/Porch, Lighting
Garage Spaces 2.0
Utilities Available City Sewer
Total Parking Spaces 2
Garage Yes
Building
Lot Description Interior Lot, Landscaped
Story One
Foundation Slab
Level or Stories One
Structure Type Brick
Schools
Elementary Schools Godley
Middle Schools Godley
High Schools Godley
School District Godley Isd
Others
Ownership See Tax
Acceptable Financing Cash, Conventional, FHA, VA Loan
Listing Terms Cash, Conventional, FHA, VA Loan




