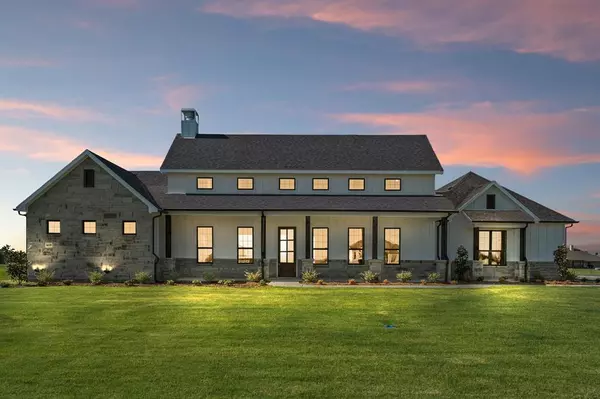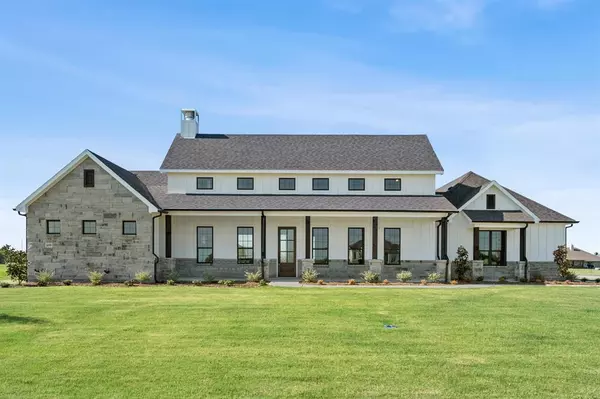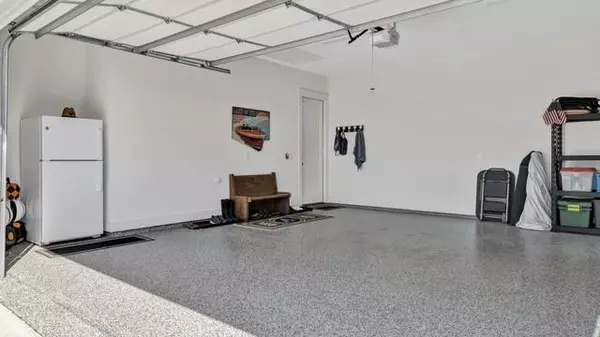4699 Sasha Way Caddo Mills, TX 75135
OPEN HOUSE
Sat Jan 11, 12:00pm - 2:00pm
Sun Jan 12, 2:00pm - 4:00pm
UPDATED:
01/06/2025 07:54 PM
Key Details
Property Type Single Family Home
Sub Type Single Family Residence
Listing Status Active
Purchase Type For Sale
Square Footage 2,483 sqft
Price per Sqft $310
Subdivision Kelly Ranch Estates Ph 4
MLS Listing ID 20752584
Style Modern Farmhouse
Bedrooms 4
Full Baths 3
HOA Y/N None
Year Built 2022
Annual Tax Amount $9,820
Lot Size 1.017 Acres
Acres 1.017
Property Description
See this Beautiful Farmhouse Chic Design with a Beautiful Front Elevation and large Setting porch. Enter into Soaring 22' Ceilings allowing light to fill the Open Design of Living Dining and Chef Style Kitchen all in one. A Slider Door will spill into your large Covered Patios with Electric roll Screens, creating privacy as a Second Outdoor Living Room. Beautiful Finishes of Stained Beam, Floor to Ceiling Stone Fireplace, Quartz Countertops throughout and 8' Solid Core Doors. Custom Cabinets, Stainless Built in Appliances. Energy Saving Foam Encapsulation, Propane Gas and Tankless Water Heater. Master Bedroom with Vaulted Ceiling and 3 Spacious Secondary bedrooms with walk in Closets. 2 well-appointed Secondary Baths. Luxurious Master Bath with Walk in Shower, Double Shower Heads, Slipper tub and Double Sinks. Sod, Sprinklers and lots of upgraded landscaping. Additional finishes are a Full Gutters System, Up-Lighting. Epoxied Garage Floor and a 24x45x12 Shop with foam encapsulation, 30AMP Service, (1) 10x12 Front Garage Door and (1) 8x10 Back Garage Door and 24x20 Carport. Fencing.
Location
State TX
County Hunt
Direction Wylie: HWY 78, right on FM 6 through Nevada and Josephine, left on CR 2704 to Shelley Lane, Left on Sasha Way. Rockwall: I30, to 1565, at stop sign go left onto FM 1565 and under I30. continue to HWY 66. Right onto Hwy 66, Left on FM 6, right on CR 2704 to Allison Avene, Left on Christie Ave.
Rooms
Dining Room 1
Interior
Interior Features Built-in Features, Cable TV Available, Cathedral Ceiling(s), Decorative Lighting
Heating Central, Electric, Fireplace(s), Gas Jets, Heat Pump, Zoned
Cooling Ceiling Fan(s), Central Air, Electric, ENERGY STAR Qualified Equipment
Flooring Carpet, Ceramic Tile, Engineered Wood
Fireplaces Number 1
Fireplaces Type Gas, Living Room
Equipment Irrigation Equipment
Appliance Dishwasher, Disposal, Gas Cooktop, Gas Water Heater, Microwave, Plumbed For Gas in Kitchen, Tankless Water Heater, Vented Exhaust Fan
Heat Source Central, Electric, Fireplace(s), Gas Jets, Heat Pump, Zoned
Exterior
Exterior Feature Covered Patio/Porch, Rain Gutters, Lighting, Storage
Garage Spaces 2.0
Carport Spaces 3
Fence Back Yard, Cross Fenced
Utilities Available Aerobic Septic, Cable Available, City Water, Co-op Electric, Community Mailbox, Concrete, Curbs, Electricity Available, Electricity Connected, Individual Gas Meter, Individual Water Meter, Outside City Limits, Propane, Septic
Roof Type Composition
Total Parking Spaces 4
Garage Yes
Building
Lot Description Acreage, Cleared, Interior Lot, Landscaped, Lrg. Backyard Grass, Sprinkler System, Subdivision
Story One
Foundation Slab
Level or Stories One
Structure Type Board & Batten Siding,Rock/Stone
Schools
Elementary Schools Caddomills
Middle Schools Caddomills
High Schools Caddomills
School District Caddo Mills Isd
Others
Restrictions Deed
Ownership Anderson
Acceptable Financing Cash, Conventional, FHA, USDA Loan, VA Loan
Listing Terms Cash, Conventional, FHA, USDA Loan, VA Loan
Special Listing Condition Deed Restrictions




