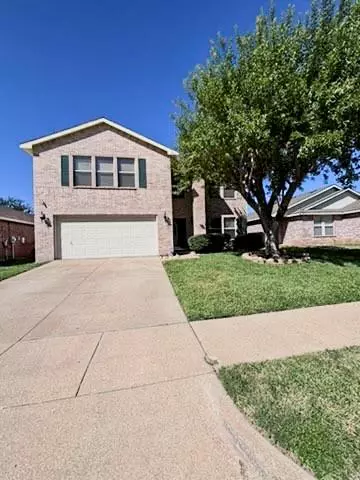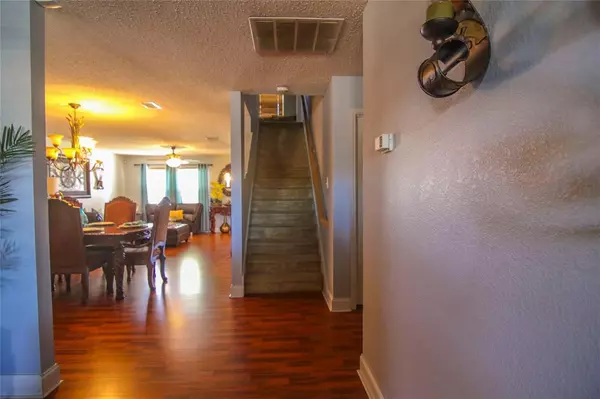8712 Hunters Creek Drive Fort Worth, TX 76123
UPDATED:
01/06/2025 08:23 PM
Key Details
Property Type Single Family Home
Sub Type Single Family Residence
Listing Status Active
Purchase Type For Sale
Square Footage 3,592 sqft
Price per Sqft $101
Subdivision Fox Run Add
MLS Listing ID 20750990
Style Traditional
Bedrooms 5
Full Baths 3
HOA Y/N None
Year Built 2001
Annual Tax Amount $7,508
Lot Size 5,227 Sqft
Acres 0.12
Property Description
Convenient access to major highways, including I-35W and Chisholm Trail Parkway, for an easy commute around the city.
This home is an ideal opportunity for families or first-time homebuyers looking for space, comfort, and convenience in a fantastic location.
Location
State TX
County Tarrant
Direction From 35 South to Waco , Exit 41 to Risinger Rd , turn Right to W Risinger Rd , Turn Left into Garden Springs Dr, ,Turn Right into Hunters Creek Dr . Destination would be on your right.
Rooms
Dining Room 2
Interior
Interior Features Decorative Lighting, Open Floorplan
Heating Central
Cooling Central Air
Flooring Tile, Wood
Fireplaces Number 1
Fireplaces Type Brick
Appliance Electric Cooktop
Heat Source Central
Exterior
Garage Spaces 2.0
Utilities Available City Water, Electricity Available
Roof Type Shingle
Total Parking Spaces 2
Garage Yes
Building
Story Two
Foundation Slab
Level or Stories Two
Structure Type Brick
Schools
Elementary Schools Mary Harris
Middle Schools Crowley
High Schools North Crowley
School District Crowley Isd
Others
Ownership Debbie Massicott
Acceptable Financing Cash, Conventional, FHA, VA Loan
Listing Terms Cash, Conventional, FHA, VA Loan




