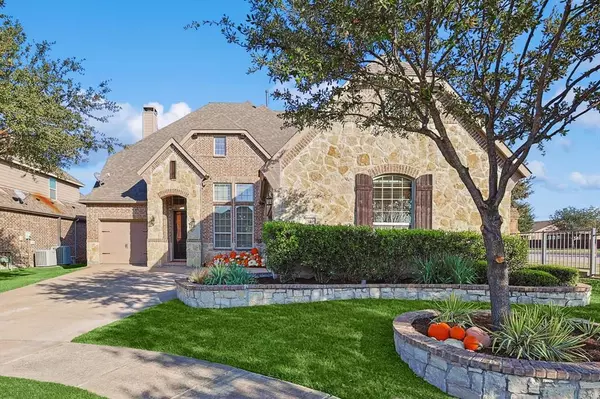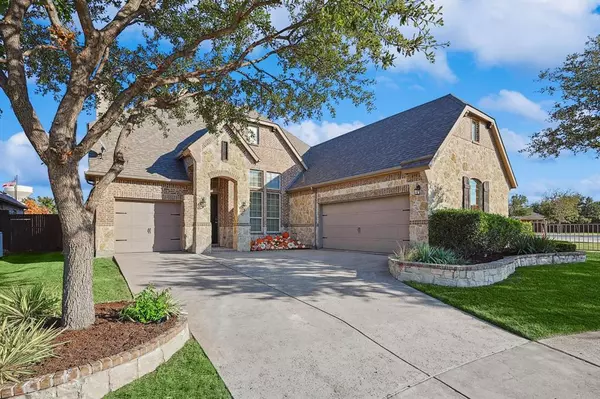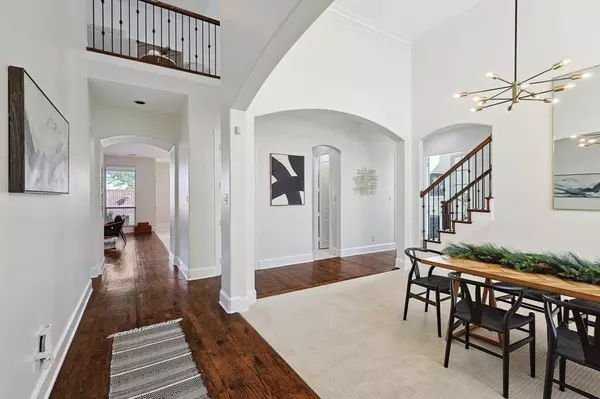7912 Cherry Springs Court Frisco, TX 75036
UPDATED:
01/06/2025 05:10 PM
Key Details
Property Type Single Family Home
Sub Type Single Family Residence
Listing Status Active
Purchase Type For Sale
Square Footage 3,523 sqft
Price per Sqft $240
Subdivision Stonewater Crossing
MLS Listing ID 20755836
Style Traditional
Bedrooms 4
Full Baths 3
Half Baths 1
HOA Fees $255/qua
HOA Y/N Mandatory
Year Built 2011
Lot Size 7,954 Sqft
Acres 0.1826
Property Description
Step inside to be greeted by an open-concept living area bathed in natural light, showcasing modern finishes and exquisite attention to detail. The gourmet kitchen is a chef's delight, with brand-new stainless steel appliances, quartz countertops through out, and a large island ideal for casual dining or gatherings. Plus, a brand-new refrigerator, washer, and dryer included. Enjoy brand-new flooring, new carpet, and newly stained hardwood throughout. The first-floor primary suite provides a peaceful retreat with a spa-inspired bathroom, marble shower and an oversized his and hers walk-in closet along with sleek, modern finishes. Upstairs, you'll find 2 additional bedrooms, 1 full bathroom, a versatile loft space, a media room, and the option to add a 5th bedroom or 2nd office. Relax outside under the covered patio with an extended concrete slab to overlook the expansive backyard, perfect for relaxing or entertaining. Close to PGA golf course, The Star in Frisco and coming soon Universal Studios.
Information deemed reliable but not guaranteed.
Location
State TX
County Denton
Community Community Pool, Community Sprinkler, Curbs, Greenbelt, Jogging Path/Bike Path, Sidewalks
Direction From the DNT, exit Stonebrook and turn left onto Stonebrook Pkwy. Right turn onto Frisco Lakes. Right turn onto Point Loma. Point Loma turns right into Cherry Springs Ct. House is on the left.
Rooms
Dining Room 2
Interior
Interior Features Built-in Wine Cooler, Cable TV Available, Cathedral Ceiling(s), Chandelier, Decorative Lighting, Double Vanity, Dry Bar, Eat-in Kitchen, Flat Screen Wiring, Granite Counters, High Speed Internet Available, Kitchen Island, Natural Woodwork, Open Floorplan, Pantry, Sound System Wiring, Vaulted Ceiling(s), Walk-In Closet(s), Wet Bar, Wired for Data, Second Primary Bedroom
Heating Central, Fireplace(s)
Cooling Ceiling Fan(s), Central Air
Flooring Carpet, Ceramic Tile, Hardwood
Fireplaces Number 1
Fireplaces Type Decorative, Electric, Family Room, Gas
Appliance Built-in Gas Range, Dishwasher, Disposal, Gas Cooktop, Microwave, Tankless Water Heater, Vented Exhaust Fan
Heat Source Central, Fireplace(s)
Laundry Electric Dryer Hookup, Utility Room, Full Size W/D Area, Washer Hookup
Exterior
Exterior Feature Covered Patio/Porch, Rain Gutters
Garage Spaces 3.0
Fence Back Yard, Wood
Community Features Community Pool, Community Sprinkler, Curbs, Greenbelt, Jogging Path/Bike Path, Sidewalks
Utilities Available Cable Available, City Sewer, City Water, Curbs, Sidewalk
Roof Type Composition
Total Parking Spaces 3
Garage Yes
Building
Lot Description Cul-De-Sac, Sprinkler System, Subdivision
Story Two
Foundation Slab
Level or Stories Two
Schools
Elementary Schools Fisher
Middle Schools Cobb
High Schools Wakeland
School District Frisco Isd
Others
Ownership CamGlobal LLC
Acceptable Financing Cash, Conventional, FHA
Listing Terms Cash, Conventional, FHA




