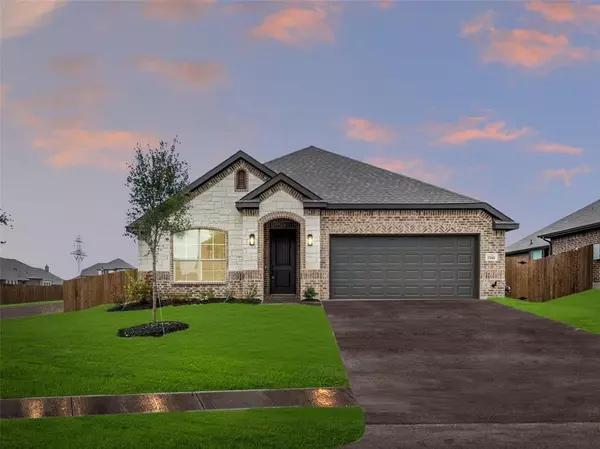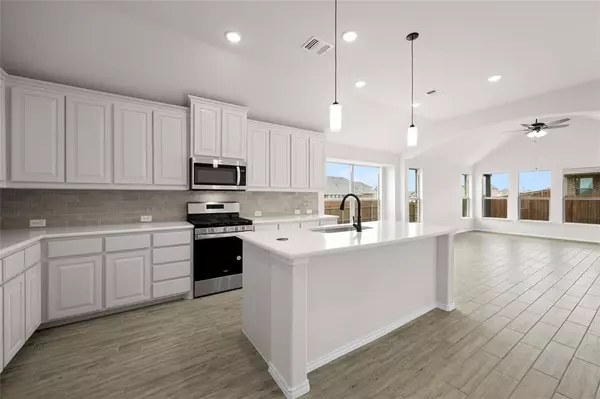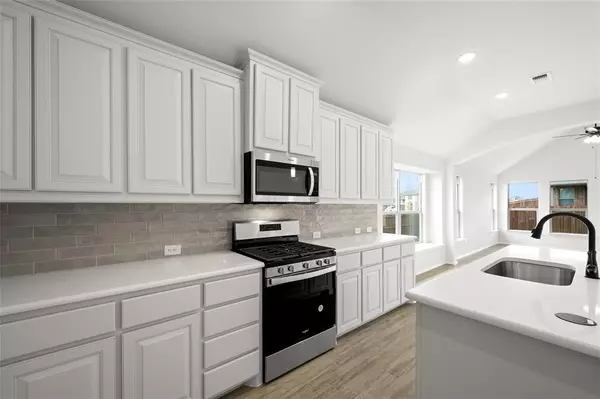1344 Elk Ridge Drive Crowley, TX 76036
UPDATED:
01/05/2025 10:04 PM
Key Details
Property Type Single Family Home
Sub Type Single Family Residence
Listing Status Active
Purchase Type For Sale
Square Footage 2,206 sqft
Price per Sqft $181
Subdivision Hunters Ridge
MLS Listing ID 20765440
Style Traditional
Bedrooms 3
Full Baths 2
HOA Fees $500/ann
HOA Y/N Mandatory
Year Built 2024
Lot Size 7,840 Sqft
Acres 0.18
Property Description
Location
State TX
County Tarrant
Community Perimeter Fencing, Sidewalks
Direction From I35W Take exit for W Rendon Crowley Rd, FM1187. Go West on FM 1187 towards Crowley Road. Take a right at Crowley Road and then right on Alderwood Lane. Take a right on Dove Haven Drive and then right on Norcross Ct. Sales Office at 1004 Norcross Ct.
Rooms
Dining Room 2
Interior
Interior Features Eat-in Kitchen, Kitchen Island, Open Floorplan, Pantry, Vaulted Ceiling(s), Walk-In Closet(s)
Heating Electric, ENERGY STAR Qualified Equipment, Heat Pump, Zoned
Cooling Central Air, Electric, Heat Pump, Zoned
Flooring Carpet, Ceramic Tile
Appliance Dishwasher, Disposal, Electric Range, Microwave
Heat Source Electric, ENERGY STAR Qualified Equipment, Heat Pump, Zoned
Laundry Electric Dryer Hookup, Utility Room, Full Size W/D Area, Washer Hookup
Exterior
Exterior Feature Covered Patio/Porch, Lighting, Private Yard
Garage Spaces 2.0
Fence Back Yard, Gate, Wood
Community Features Perimeter Fencing, Sidewalks
Utilities Available City Sewer, City Water
Roof Type Composition
Total Parking Spaces 2
Garage Yes
Building
Lot Description Landscaped, Sprinkler System, Subdivision
Story One
Foundation Slab
Level or Stories One
Structure Type Brick,Fiber Cement,Rock/Stone
Schools
Elementary Schools Walker
Middle Schools Stevens
High Schools Crowley
School District Crowley Isd
Others
Ownership Landsea Homes




