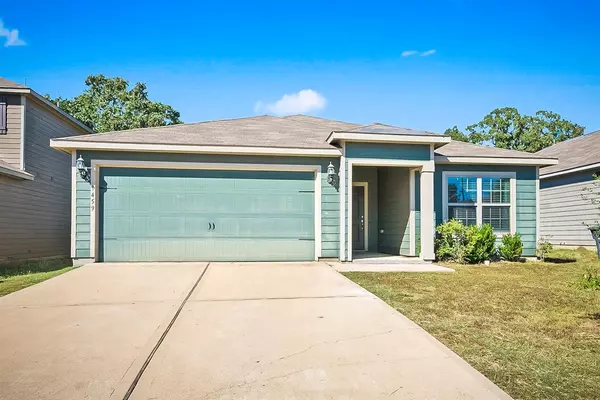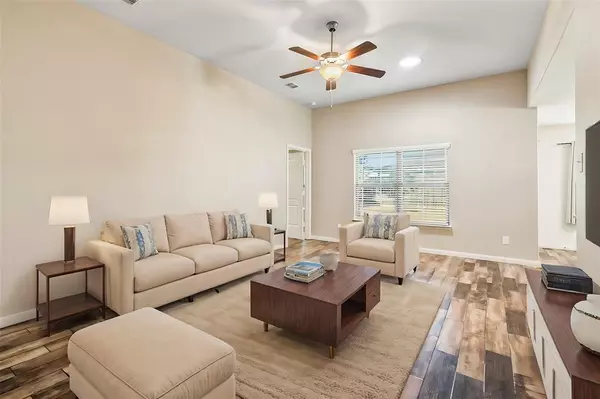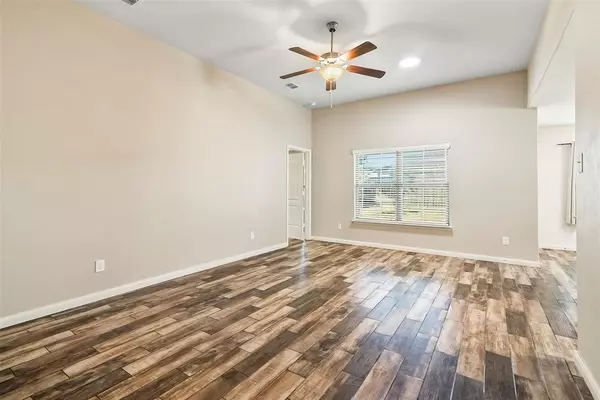1459 Barrel Street Dallas, TX 75253
OPEN HOUSE
Sat Jan 11, 2:00pm - 3:30pm
UPDATED:
01/07/2025 05:49 PM
Key Details
Property Type Single Family Home
Sub Type Single Family Residence
Listing Status Active
Purchase Type For Sale
Square Footage 1,332 sqft
Price per Sqft $191
Subdivision Shady Oaks Estates Phase 02
MLS Listing ID 20771262
Style Traditional
Bedrooms 3
Full Baths 2
HOA Fees $25/mo
HOA Y/N Mandatory
Year Built 2019
Lot Size 5,575 Sqft
Acres 0.128
Property Description
Cozy and beautifully maintained home built in 2019 only 20 min away from Dallas! Boasts an open concept with a kitchen with dark moody cabinetry and granite countertops. Great layout with 3 bedrooms and 2 full bathrooms, the split-bedroom floor plan offers plenty of privacy. The main bedroom has an en-suite bathroom with oversized closet. Brand-new stand-up shower in the main bathroom as well as brand new wood look tile throughout the house that goes beyond the basic builder grade! Enjoy outdoor living in the good-sized backyard and a covered patio perfect for entertaining or relaxing on lazy afternoons. Conveniently located just 5-10 minutes away from major grocery stores, a shopping mall, and a variety of restaurants. A serene suburban retreat with easy access to highways .You do not want to miss your opportunity to own this beauty! Schedule your showing today!
Location
State TX
County Dallas
Community Curbs
Direction From Hwy 175 take frontage road from E. Stark Rd. neighborhood entrance off frontage road. Between E. Stark and S. Beltline. Following GPS can also provide more accurate driving directions.
Rooms
Dining Room 1
Interior
Interior Features Built-in Features, Eat-in Kitchen, Granite Counters, Kitchen Island, Open Floorplan, Other, Pantry
Heating Electric
Cooling Attic Fan, Ceiling Fan(s), Central Air
Flooring Tile
Equipment Dehumidifier
Appliance Dishwasher, Disposal, Dryer, Electric Cooktop, Electric Oven, Electric Range, Microwave, Refrigerator, Vented Exhaust Fan, Washer
Heat Source Electric
Laundry Electric Dryer Hookup, Utility Room, Full Size W/D Area, Washer Hookup
Exterior
Exterior Feature Covered Patio/Porch, Private Yard
Garage Spaces 2.0
Fence Privacy, Wood
Community Features Curbs
Utilities Available Community Mailbox
Roof Type Shingle
Total Parking Spaces 2
Garage Yes
Building
Lot Description Few Trees
Story One
Foundation Slab
Level or Stories One
Structure Type Aluminum Siding
Schools
Elementary Schools Seagoville North
Middle Schools Seagoville
High Schools Seagoville
School District Dallas Isd
Others
Restrictions No Known Restriction(s)
Ownership Daphne Davies
Acceptable Financing Cash, Conventional, FHA, VA Loan
Listing Terms Cash, Conventional, FHA, VA Loan




