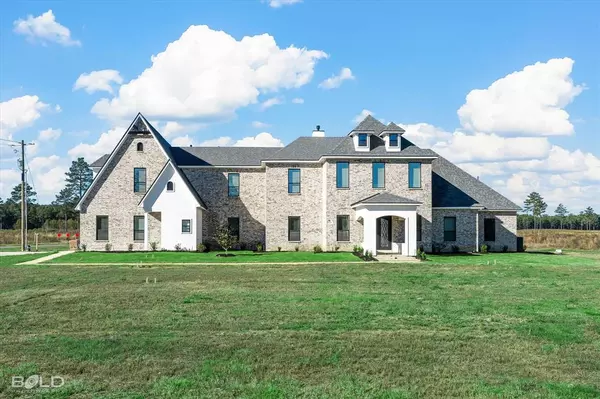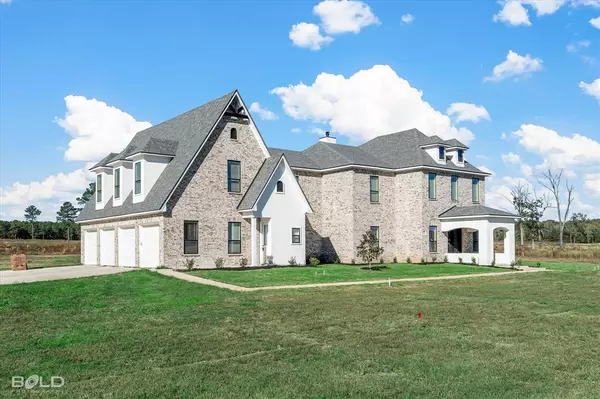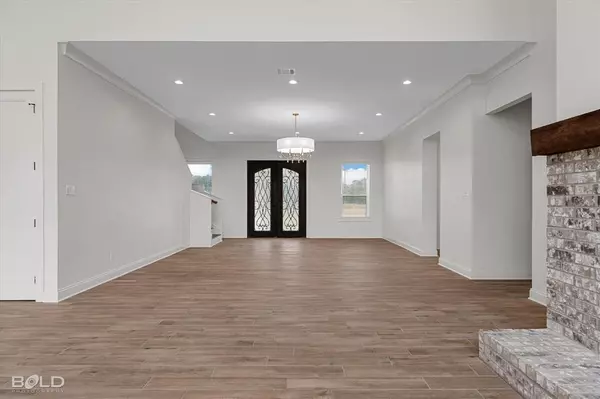5115 Oaklawn Park Drive Blanchard, LA 71107
UPDATED:
11/19/2024 06:10 AM
Key Details
Property Type Single Family Home
Sub Type Single Family Residence
Listing Status Active
Purchase Type For Sale
Square Footage 6,250 sqft
Price per Sqft $176
Subdivision North Club West Sub
MLS Listing ID 20780777
Bedrooms 6
Full Baths 4
Half Baths 2
HOA Y/N None
Year Built 2024
Annual Tax Amount $816
Lot Size 1.800 Acres
Acres 1.8
Property Description
Location
State LA
County Caddo
Direction GPS
Rooms
Dining Room 1
Interior
Interior Features Flat Screen Wiring, Kitchen Island, Multiple Staircases, Open Floorplan, Walk-In Closet(s)
Flooring Carpet, Ceramic Tile
Fireplaces Number 1
Fireplaces Type Gas Logs
Appliance Dishwasher, Disposal, Electric Oven, Gas Cooktop, Microwave, Refrigerator
Laundry Utility Room
Exterior
Garage Spaces 4.0
Utilities Available City Sewer, Private Sewer
Roof Type Composition
Total Parking Spaces 4
Garage Yes
Building
Story Two
Foundation Slab
Level or Stories Two
Structure Type Brick
Schools
School District Caddo Psb
Others
Ownership CBOFLA




