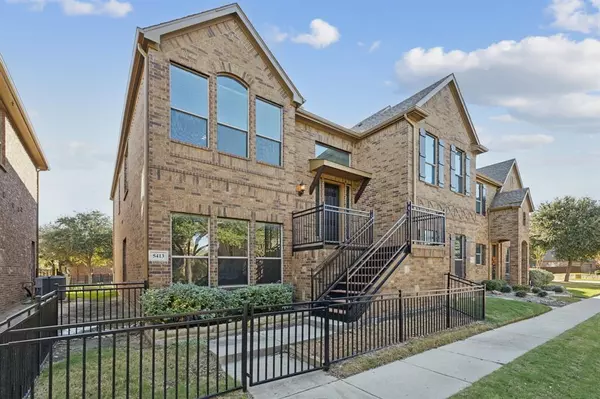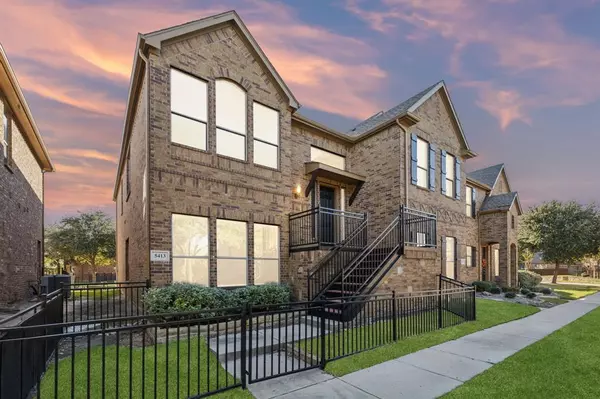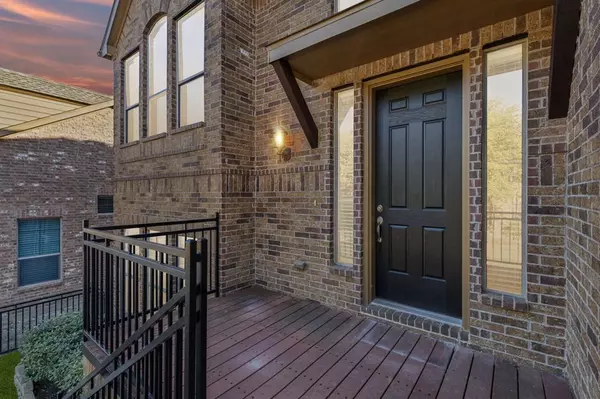5413 Locust Drive Mckinney, TX 75070
UPDATED:
01/04/2025 08:04 PM
Key Details
Property Type Townhouse
Sub Type Townhouse
Listing Status Active
Purchase Type For Sale
Square Footage 1,810 sqft
Price per Sqft $218
Subdivision Pecan Park
MLS Listing ID 20785524
Style Traditional
Bedrooms 3
Full Baths 2
Half Baths 1
HOA Fees $376/mo
HOA Y/N Mandatory
Year Built 2008
Annual Tax Amount $2,824
Lot Size 1,812 Sqft
Acres 0.0416
Lot Dimensions 0.0518
Property Description
Location
State TX
County Collin
Community Community Pool, Greenbelt, Jogging Path/Bike Path, Pool
Direction GPS-Heading East from Hwy 121, take L on Stacey Dr, R on Ridge Rd, R McKinney Ranch Pkwy, R Pecan Trails, L on Soapberry Dr, L on Locust, Destination will be on R.
Rooms
Dining Room 1
Interior
Interior Features Cable TV Available, Eat-in Kitchen, Open Floorplan, Pantry, Vaulted Ceiling(s), Walk-In Closet(s)
Heating Central, Natural Gas
Cooling Ceiling Fan(s), Central Air, Electric
Flooring Carpet, Ceramic Tile
Appliance Dishwasher, Disposal, Electric Oven, Gas Range, Microwave
Heat Source Central, Natural Gas
Laundry Full Size W/D Area, Washer Hookup
Exterior
Exterior Feature Courtyard
Garage Spaces 2.0
Fence Front Yard, Gate, Metal
Community Features Community Pool, Greenbelt, Jogging Path/Bike Path, Pool
Utilities Available Alley, Cable Available, City Sewer, City Water, Community Mailbox, Concrete, Curbs, Electricity Available, Electricity Connected, Individual Gas Meter, Individual Water Meter, Phone Available, Sewer Available, Sidewalk
Roof Type Composition
Total Parking Spaces 2
Garage Yes
Building
Lot Description Landscaped, Subdivision
Story Two
Foundation Slab
Level or Stories Two
Structure Type Brick
Schools
Elementary Schools Lois Lindsey
Middle Schools Curtis
High Schools Allen
School District Allen Isd
Others
Ownership Tax
Acceptable Financing Cash, Conventional, FHA, VA Loan
Listing Terms Cash, Conventional, FHA, VA Loan
Special Listing Condition Aerial Photo




