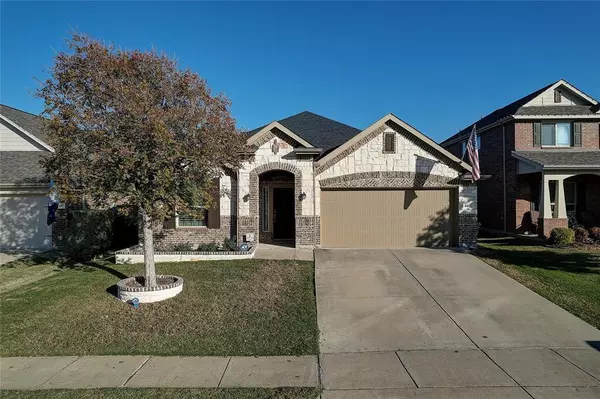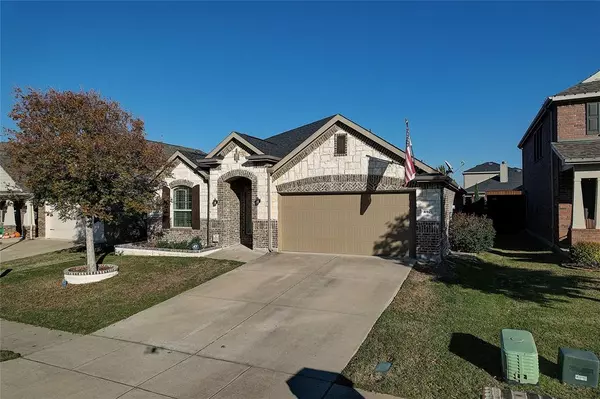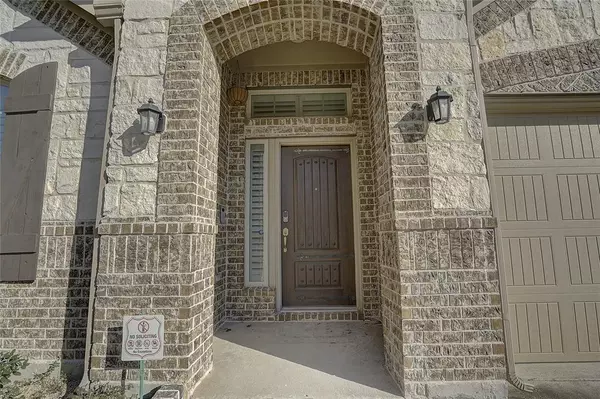4921 McClellan Drive Frisco, TX 75036
UPDATED:
01/17/2025 07:14 PM
Key Details
Property Type Single Family Home
Sub Type Single Family Residence
Listing Status Active
Purchase Type For Sale
Square Footage 1,874 sqft
Price per Sqft $269
Subdivision The Shores At Hidden Cove Phase 13 Block U
MLS Listing ID 20791656
Style Ranch
Bedrooms 3
Full Baths 2
HOA Fees $64/mo
HOA Y/N Mandatory
Year Built 2015
Annual Tax Amount $6,458
Lot Size 6,229 Sqft
Acres 0.143
Property Description
This West Facing French Provincial Style Stone and Brick Home features an open Floor Plan, Modern Tiled Flooring throughout all common areas, Espresso kitchen cabinets, a Kitchen bar opening to the dining and family room. Dining room with the window seat adds to the functionality of the space. 3 bedrooms and 2 bathrooms with High Ceilings, Crown moldings and Exquisite Plantation Shutters in the entire home. Large kitchen overlooking an oversized living room which is great for gatherings.
The house features 2 year old roof, privacy fence, gutters and garage door, plus fresh interior paint! The primary bedroom has a walk-in closet and overlooks the backyard. The backyard features a Covered Patio with plenty of room for entertaining.
Nestled in the Gated Community of The Shores At Hidden Creek, just minutes away from the Serene views of Lewisville Lake. Walking distance to Hidden Cove Park, Marina and Recreation Areas of Water Sports including Boating, Paddle Boarding. HOA offers access to 2 Pools, Jogging path, bike trails, parks, playground and Pond. Just minutes away from Restaurants, Shopping and other conveniences. Schedule your Private showing Today and experience the un matched Privacy, Charm and Convenience this house offers.
Location
State TX
County Denton
Community Club House, Community Pool, Curbs, Gated, Greenbelt, Perimeter Fencing, Playground, Sidewalks
Direction From Dallas North Tollway take Exit at Stonebrook Pkwy. Continue on Stonebrook Pkwy, then Turn right onto Hackberry Creek Park Road. Turn right onto McClellan Drive.
Rooms
Dining Room 1
Interior
Interior Features Cable TV Available, Double Vanity, Eat-in Kitchen, Granite Counters, High Speed Internet Available, Open Floorplan, Pantry, Smart Home System, Walk-In Closet(s)
Heating Central, Electric
Cooling Ceiling Fan(s), Central Air, Electric
Flooring Carpet, Ceramic Tile
Appliance Dishwasher, Electric Water Heater, Vented Exhaust Fan
Heat Source Central, Electric
Laundry Electric Dryer Hookup, Utility Room, Washer Hookup
Exterior
Exterior Feature Covered Patio/Porch, Rain Gutters
Garage Spaces 2.0
Carport Spaces 2
Fence Back Yard, Wood
Community Features Club House, Community Pool, Curbs, Gated, Greenbelt, Perimeter Fencing, Playground, Sidewalks
Utilities Available City Sewer, City Water, Co-op Electric, Individual Water Meter, Sidewalk, Underground Utilities
Roof Type Composition
Total Parking Spaces 2
Garage Yes
Building
Lot Description Landscaped, Sprinkler System, Subdivision
Story One
Foundation Slab
Level or Stories One
Structure Type Brick,Stone Veneer
Schools
Elementary Schools Hackberry
Middle Schools Lowell Strike
High Schools Little Elm
School District Little Elm Isd
Others
Restrictions Deed
Ownership of record
Acceptable Financing Cash, Conventional, FHA, VA Loan
Listing Terms Cash, Conventional, FHA, VA Loan
Special Listing Condition Aerial Photo




