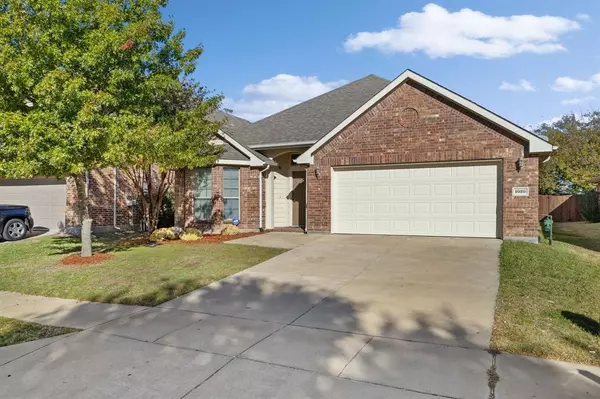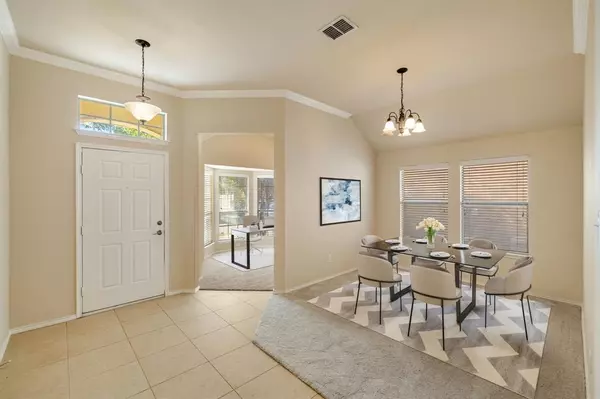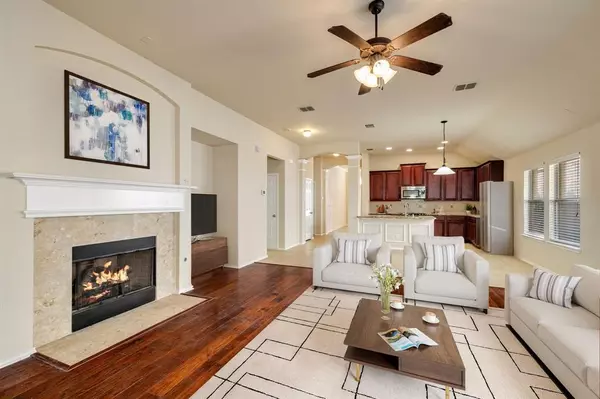1029 Lake Hollow Drive Little Elm, TX 75068
UPDATED:
01/05/2025 10:04 PM
Key Details
Property Type Single Family Home
Sub Type Single Family Residence
Listing Status Active
Purchase Type For Sale
Square Footage 2,102 sqft
Price per Sqft $178
Subdivision Paloma Creek Lakeview Ph 1
MLS Listing ID 20784675
Bedrooms 3
Full Baths 2
HOA Fees $216
HOA Y/N Mandatory
Year Built 2009
Annual Tax Amount $8,031
Lot Size 5,967 Sqft
Acres 0.137
Property Description
As you enter, you'll be greeted by a spacious family room with abundant natural light, creating a warm and inviting atmosphere. The open floor plan seamlessly connects the living, dining, and kitchen areas, making it perfect for both everyday living and entertaining guests.
The well-appointed kitchen is equipped with plenty of counter space, cabinetry, and a breakfast bar. Adjacent to the kitchen, formal dining and an office space offering a quiet retreat for work or study.
Retreat to the master suite, a true sanctuary, featuring an ensuite bath with dual vanities, a separate shower and tub, and a generous walk-in closet. Two additional bedrooms and a full bathroom complete the living spaces, providing ample room for family or guests.
Enjoy the outdoors from the comfort of your backyard, or take advantage of the fantastic amenities within the Paloma Creek community, including miles of scenic hiking trails, four resort-style pools, three clubhouses, two fitness centers, a dog park, playgrounds, and lush green belts.
Located in a peaceful and family-friendly neighborhood, this home offers easy access to shopping, dining, and schools, making it an ideal choice for your next move.
Don't miss the opportunity to experience this beautiful home and all that Paloma Creek has to offer!
Location
State TX
County Denton
Community Club House, Community Pool, Fitness Center, Greenbelt, Jogging Path/Bike Path, Lake, Park, Playground, Pool
Direction From W University go SOUTH on Paloma Creek Blvd, turn RIGHT on Lake Grove Dr, turn RIGHT on Lake Hollow Dr.
Rooms
Dining Room 2
Interior
Interior Features Cable TV Available, Double Vanity, Granite Counters, Kitchen Island, Open Floorplan, Pantry, Walk-In Closet(s)
Heating Central, Electric
Cooling Ceiling Fan(s), Central Air
Flooring Carpet, Laminate
Fireplaces Number 1
Fireplaces Type Gas, Living Room
Equipment Irrigation Equipment
Appliance Disposal, Electric Cooktop, Electric Oven, Gas Water Heater, Microwave, Vented Exhaust Fan
Heat Source Central, Electric
Laundry Electric Dryer Hookup, Utility Room, Full Size W/D Area
Exterior
Garage Spaces 2.0
Fence Back Yard, Fenced
Community Features Club House, Community Pool, Fitness Center, Greenbelt, Jogging Path/Bike Path, Lake, Park, Playground, Pool
Utilities Available City Sewer, City Water
Roof Type Composition
Garage Yes
Building
Story One
Foundation Slab
Level or Stories One
Schools
Elementary Schools Bell
Middle Schools Navo
High Schools Ray Braswell
School District Denton Isd
Others
Ownership Jannina Johnson
Acceptable Financing Cash, Conventional, FHA, VA Loan
Listing Terms Cash, Conventional, FHA, VA Loan




