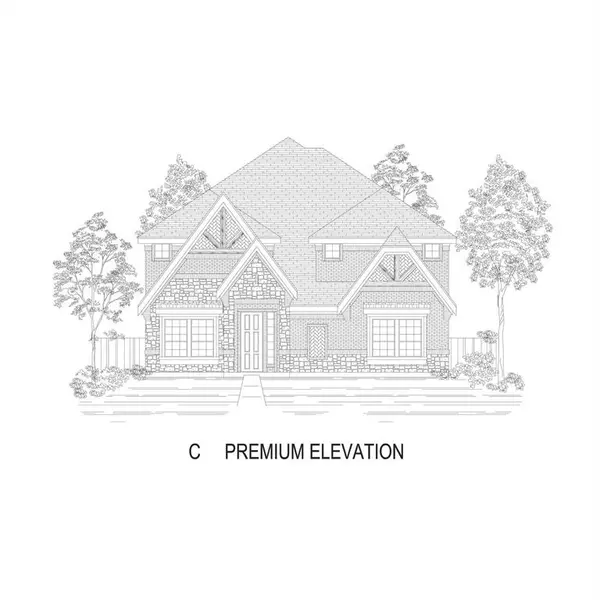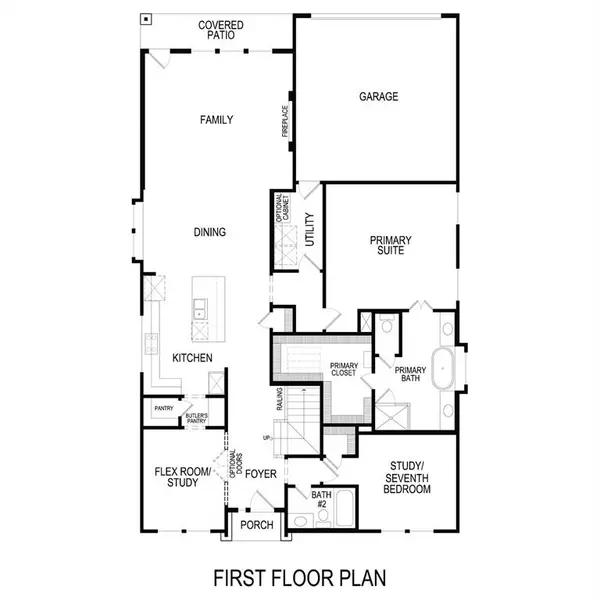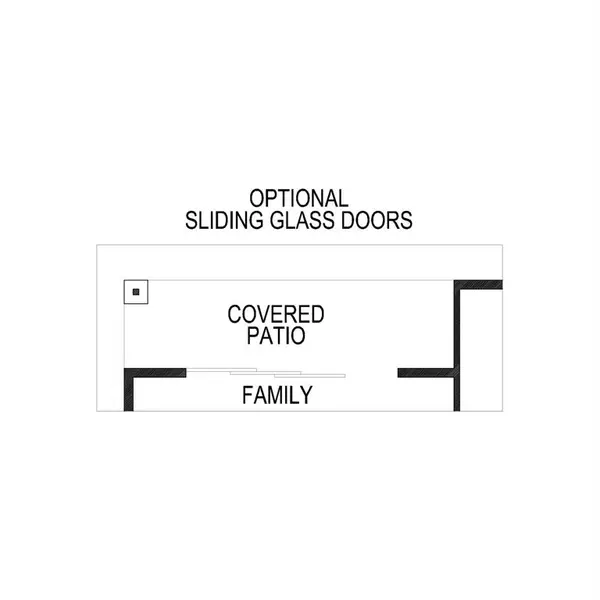1514 Overton Street Frisco, TX 75036
UPDATED:
01/08/2025 07:00 PM
Key Details
Property Type Single Family Home
Sub Type Single Family Residence
Listing Status Active
Purchase Type For Sale
Square Footage 3,765 sqft
Price per Sqft $231
Subdivision Village At Creekwood
MLS Listing ID 20792508
Style Traditional
Bedrooms 5
Full Baths 4
HOA Fees $1,485/ann
HOA Y/N Mandatory
Year Built 2024
Lot Size 6,098 Sqft
Acres 0.14
Lot Dimensions 60x105
Property Description
Location
State TX
County Denton
Community Greenbelt, Jogging Path/Bike Path, Park, Perimeter Fencing
Direction From Dallas: Take Dallas North Tollway to Hwy 121 South, exit Main Street-Josey Lane-FM 423 and make a right heading North. Make a left on Stonebrook Parkway and in about a half a mile, take a right on Wickiford Trail. The model will be ahead at 1308 Peregrine Trail at the end of the street
Rooms
Dining Room 1
Interior
Interior Features Cable TV Available, Decorative Lighting, Double Vanity, Eat-in Kitchen, Flat Screen Wiring, Granite Counters, High Speed Internet Available, Kitchen Island, Open Floorplan, Pantry, Smart Home System, Sound System Wiring, Vaulted Ceiling(s), Walk-In Closet(s), Wired for Data
Heating Central, ENERGY STAR Qualified Equipment, Fireplace Insert, Fireplace(s), Natural Gas, Zoned
Cooling Ceiling Fan(s), Central Air, ENERGY STAR Qualified Equipment, Zoned
Flooring Carpet, Ceramic Tile, Wood
Fireplaces Number 1
Fireplaces Type Decorative, Electric
Appliance Built-in Gas Range, Dishwasher, Disposal, Electric Oven, Gas Cooktop, Microwave, Plumbed For Gas in Kitchen, Tankless Water Heater, Vented Exhaust Fan
Heat Source Central, ENERGY STAR Qualified Equipment, Fireplace Insert, Fireplace(s), Natural Gas, Zoned
Laundry Electric Dryer Hookup, Full Size W/D Area, Washer Hookup
Exterior
Exterior Feature Covered Patio/Porch, Rain Gutters, Lighting
Garage Spaces 2.0
Fence Metal, Wood
Community Features Greenbelt, Jogging Path/Bike Path, Park, Perimeter Fencing
Utilities Available City Sewer, City Water, Community Mailbox, Sidewalk, Underground Utilities
Roof Type Composition
Total Parking Spaces 2
Garage Yes
Building
Story Two
Foundation Slab
Level or Stories Two
Structure Type Brick,Rock/Stone
Schools
Elementary Schools Hackberry
Middle Schools Lakeside
High Schools Little Elm
School District Little Elm Isd
Others
Ownership First Texas Homes




