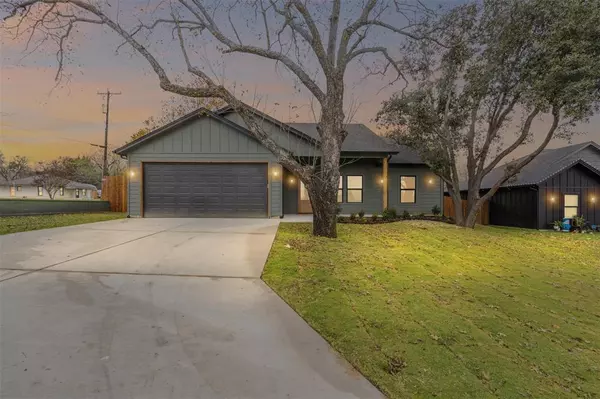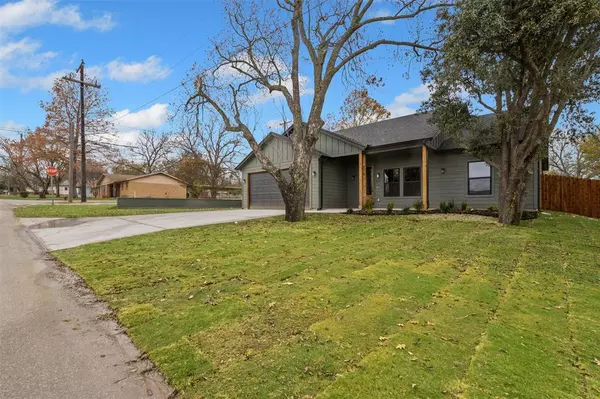514 S 5th Street Grandview, TX 76050
UPDATED:
01/20/2025 02:12 AM
Key Details
Property Type Single Family Home
Sub Type Single Family Residence
Listing Status Active Option Contract
Purchase Type For Sale
Square Footage 1,536 sqft
Price per Sqft $225
Subdivision Ramsey
MLS Listing ID 20798698
Bedrooms 3
Full Baths 2
HOA Y/N None
Year Built 2024
Annual Tax Amount $1,173
Lot Size 8,407 Sqft
Acres 0.193
Property Description
A thoughtfully designed mudroom with a drop zone adds convenience, while the separate utility room keeps things organized. Outside, enjoy a beautifully landscaped, corner lot with a privacy fence, ideal for relaxation or gatherings.
Located directly across from the city park, this home offers an unbeatable location with recreational opportunities right at your doorstep. Don't miss the chance to make this exceptional property yours!
Location
State TX
County Johnson
Direction From 35W going southbound, take exit 16 toward Grandview, continue towards town and turn left onto Walnut St, then left onto S 5th St. House is across the street from city park.
Rooms
Dining Room 1
Interior
Interior Features Chandelier, Decorative Lighting, High Speed Internet Available, Kitchen Island, Open Floorplan, Pantry, Wired for Data, Second Primary Bedroom
Heating Central, Electric, ENERGY STAR Qualified Equipment, Heat Pump
Cooling Ceiling Fan(s), Central Air, Electric, ENERGY STAR Qualified Equipment
Flooring Luxury Vinyl Plank
Equipment Irrigation Equipment
Appliance Dishwasher, Disposal, Electric Range, Electric Water Heater, Refrigerator
Heat Source Central, Electric, ENERGY STAR Qualified Equipment, Heat Pump
Laundry Utility Room
Exterior
Garage Spaces 2.0
Fence Back Yard, Privacy
Utilities Available City Sewer, City Water, Underground Utilities
Roof Type Composition
Total Parking Spaces 2
Garage Yes
Building
Story One
Foundation Slab
Level or Stories One
Structure Type Board & Batten Siding
Schools
Elementary Schools Grandview
High Schools Grandview
School District Grandview Isd
Others
Ownership Black Custom Homes
Acceptable Financing Cash, Conventional, FHA, VA Loan
Listing Terms Cash, Conventional, FHA, VA Loan
Special Listing Condition Aerial Photo, Agent Related to Owner




