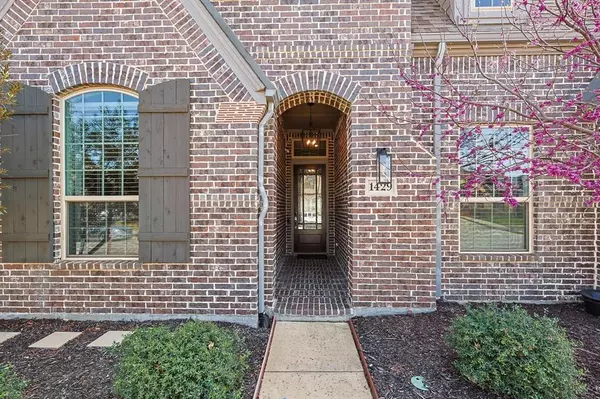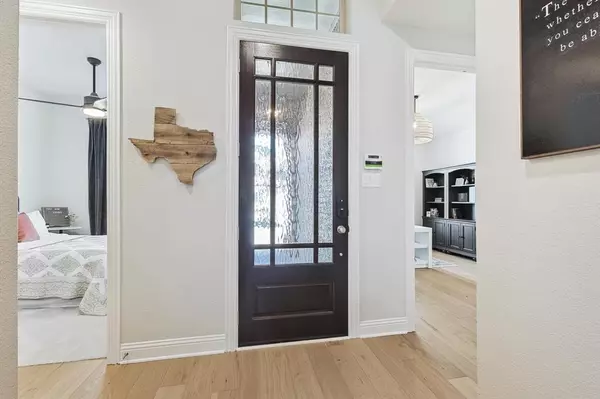1429 12th Street Argyle, TX 76226
UPDATED:
12/20/2024 02:10 AM
Key Details
Property Type Single Family Home
Sub Type Single Family Residence
Listing Status Active
Purchase Type For Rent
Square Footage 3,009 sqft
Subdivision Harvest Ph 3B
MLS Listing ID 20790135
Style Traditional
Bedrooms 4
Full Baths 3
HOA Fees $1,035
PAD Fee $1
HOA Y/N Mandatory
Year Built 2018
Lot Size 7,100 Sqft
Acres 0.163
Property Description
Note: Furnishings may differ from photos. Ask agent for more details. Currently set up as 3 bedrooms and bonus room.
Location
State TX
County Denton
Direction From 35W, exit FM407 and go West. Turn right onto Harvest Way. Left onto 6th Street. Right onto Treeline. Left on 12th Street, Home on Left. Sign in Yard.
Rooms
Dining Room 2
Interior
Interior Features Built-in Features, Cable TV Available, Chandelier, Decorative Lighting, Granite Counters, High Speed Internet Available, Kitchen Island, Open Floorplan, Pantry, Walk-In Closet(s)
Heating Central, Fireplace(s), Natural Gas
Cooling Ceiling Fan(s), Central Air, Electric
Flooring Carpet, Ceramic Tile, Hardwood, Wood
Fireplaces Number 1
Fireplaces Type Decorative, Gas, Gas Logs, Gas Starter, Living Room
Equipment Irrigation Equipment, Other
Furnishings 1
Appliance Dishwasher, Disposal, Electric Oven, Gas Cooktop, Gas Water Heater, Microwave, Plumbed For Gas in Kitchen, Tankless Water Heater, Water Filter, Water Purifier, Water Softener
Heat Source Central, Fireplace(s), Natural Gas
Exterior
Exterior Feature Covered Patio/Porch, Rain Gutters, Private Yard
Garage Spaces 3.0
Fence Wood
Utilities Available Cable Available, City Sewer, City Water, Co-op Electric, Electricity Connected, Individual Gas Meter, Individual Water Meter, Natural Gas Available, Outside City Limits, Sidewalk, Underground Utilities
Roof Type Composition
Total Parking Spaces 3
Garage Yes
Building
Lot Description Few Trees, Sprinkler System, Subdivision
Story One
Foundation Slab
Level or Stories One
Structure Type Brick
Schools
Elementary Schools Argyle West
Middle Schools Argyle
High Schools Argyle
School District Argyle Isd
Others
Pets Allowed Yes, Breed Restrictions, Call, Dogs OK, Number Limit
Restrictions Pet Restrictions
Ownership See Agent
Pets Allowed Yes, Breed Restrictions, Call, Dogs OK, Number Limit




