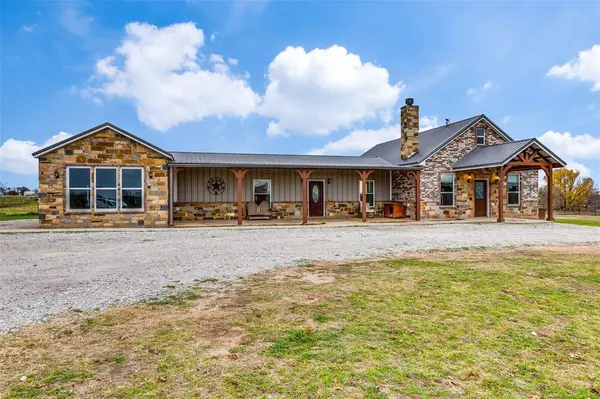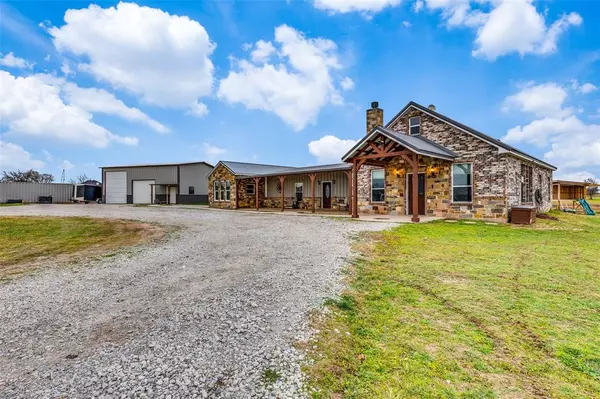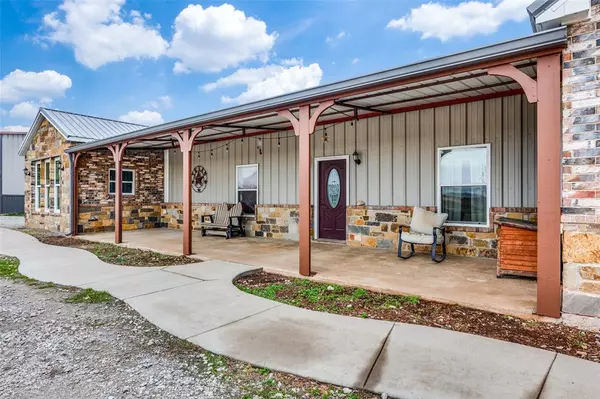1874 FM 2264 Decatur, TX 76234
UPDATED:
12/28/2024 07:04 PM
Key Details
Property Type Single Family Home
Sub Type Single Family Residence
Listing Status Active
Purchase Type For Sale
Square Footage 4,128 sqft
Price per Sqft $181
Subdivision Frasier
MLS Listing ID 20798708
Style Ranch,Traditional
Bedrooms 4
Full Baths 3
HOA Y/N None
Year Built 2016
Lot Size 7.440 Acres
Acres 7.44
Property Description
Location
State TX
County Wise
Direction From Hwy 287 exit FM 2264 turn east. Drive way is between two properties and is 3.2 miles from Hwy 287 on the right. Look for United Real Estate sign at driveway entrance.
Rooms
Dining Room 1
Interior
Interior Features Built-in Features, Decorative Lighting, Eat-in Kitchen, Flat Screen Wiring, Granite Counters, Kitchen Island, Loft, Pantry, Walk-In Closet(s)
Heating Central, Electric, Fireplace(s)
Cooling Ceiling Fan(s), Central Air, Electric
Flooring Luxury Vinyl Plank
Fireplaces Number 1
Fireplaces Type Living Room, Stone
Appliance Dishwasher, Electric Cooktop, Electric Oven, Electric Water Heater, Microwave
Heat Source Central, Electric, Fireplace(s)
Laundry Electric Dryer Hookup, Utility Room, Full Size W/D Area, Washer Hookup
Exterior
Exterior Feature Covered Patio/Porch, Rain Gutters, Private Entrance, RV Hookup, Stable/Barn, Storage
Fence Fenced, Wire, Wood
Utilities Available Aerobic Septic, Gravel/Rock, Well, No City Services
Roof Type Metal
Street Surface Gravel
Garage Yes
Building
Lot Description Acreage, Sloped
Story Two
Foundation Slab
Level or Stories Two
Structure Type Brick,Metal Siding,Rock/Stone
Schools
Elementary Schools Carson
Middle Schools Mccarroll
High Schools Decatur
School District Decatur Isd
Others
Restrictions No Mobile Home
Ownership Enos Hershberger
Acceptable Financing Cash, Conventional, FHA, VA Loan
Listing Terms Cash, Conventional, FHA, VA Loan




