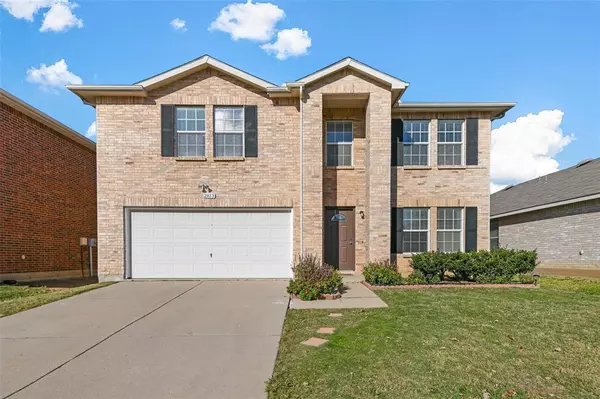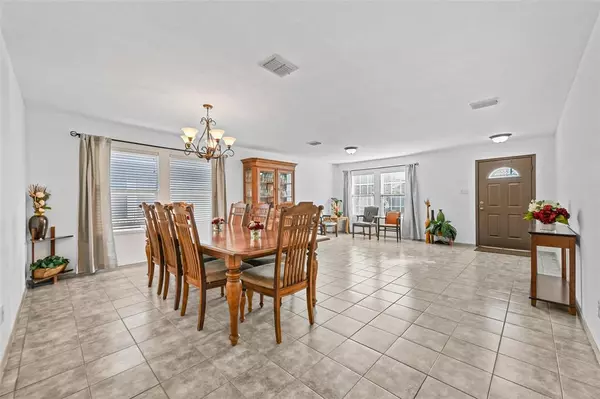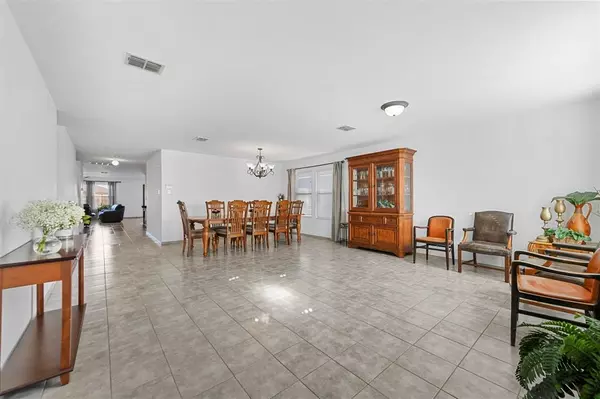2813 Paddock Way Denton, TX 76210
UPDATED:
12/28/2024 07:18 PM
Key Details
Property Type Single Family Home
Sub Type Single Family Residence
Listing Status Active
Purchase Type For Sale
Square Footage 3,759 sqft
Price per Sqft $105
Subdivision Wheeler Ridge Ph Three
MLS Listing ID 20799154
Style Traditional
Bedrooms 5
Full Baths 2
Half Baths 1
HOA Fees $127/qua
HOA Y/N Mandatory
Year Built 2006
Annual Tax Amount $8,875
Lot Size 6,011 Sqft
Acres 0.138
Property Description
Location
State TX
County Denton
Direction GPS Friendly
Rooms
Dining Room 2
Interior
Interior Features Eat-in Kitchen, Walk-In Closet(s)
Heating Central, Electric
Cooling Central Air, Electric
Flooring Carpet, Tile
Fireplaces Number 1
Fireplaces Type Brick, Living Room, Wood Burning
Appliance Dishwasher, Electric Oven, Electric Range, Electric Water Heater, Microwave
Heat Source Central, Electric
Laundry Electric Dryer Hookup, Full Size W/D Area, Washer Hookup
Exterior
Garage Spaces 2.0
Utilities Available City Sewer, City Water
Roof Type Composition
Total Parking Spaces 2
Garage Yes
Building
Lot Description Interior Lot
Story Two
Foundation Slab
Level or Stories Two
Structure Type Brick,Vinyl Siding,Wood
Schools
Elementary Schools Mcnair
Middle Schools Calhoun
High Schools Denton
School District Denton Isd
Others
Ownership See Tax
Acceptable Financing Cash, Conventional, FHA, VA Loan
Listing Terms Cash, Conventional, FHA, VA Loan




