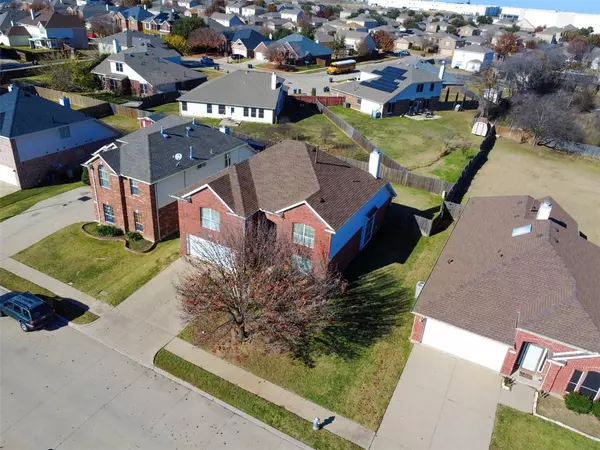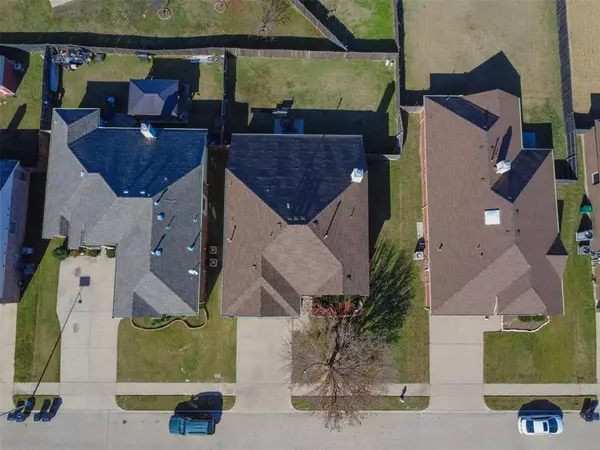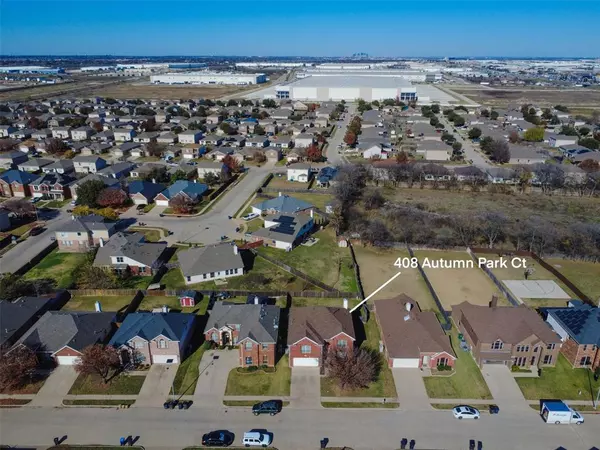408 Autumn Park Fort Worth, TX 76140
UPDATED:
12/28/2024 03:10 PM
Key Details
Property Type Single Family Home
Sub Type Single Family Residence
Listing Status Active
Purchase Type For Sale
Square Footage 2,637 sqft
Price per Sqft $138
Subdivision Parks Of Deer Creek Add
MLS Listing ID 20803185
Bedrooms 5
Full Baths 2
Half Baths 1
HOA Fees $575
HOA Y/N Mandatory
Year Built 2003
Annual Tax Amount $7,646
Lot Size 6,621 Sqft
Acres 0.152
Property Description
Welcome to a beautiful property located in the growing community of Fort Worth, Texas!!
Property is located on the outskirts of I-20 & I-35W, perfect location for the lovers of Love's travel stop as location #281 will be right across from you!
Before you arrive to the property, you will see the accessability to the elementary school, perfect for your growing family! Parks of Deer Creek, welcomes you to a 2-story home, with plenty of rooms for your family & guests! Includes 2 living rooms, 2 dining areas, 2 car garage, loft area upstairs, laundry room with access to garage,2 full bathrooms & a half bathroom,5 bedrooms with plenty of room, and plenty more!
Sophisticated high ceilings engulf every aspect of the property to help you enjoy every SQFT!
Open floor plan in kitchen, has access to living room with a wood burning fireplace, pantry room, laundry room, garage, a main bedroom downstairs, and backyard!
Wood flooring will comfort you downstairs & when you make your way upstairs, carpet will give you a warm reception to enjoy with family & guests.
Backyard has plenty of space for your gatherings and your pets too!
Minutes away from Texas Health Huguley Hospital South of Fort Worth, & Spinks Airport!
NO SURVEY FOR PROPERTY, BUYER TO PURCHASE NEW SURVEY.
Book a showing to come view this property in person!
Owner is occupying property, so please reach out at least 24hrs in advance for showing!
See you soon!
Location
State TX
County Tarrant
Community Community Pool
Direction Please use GPS for driving instructions.
Rooms
Dining Room 1
Interior
Interior Features Cable TV Available, Chandelier, Decorative Lighting, Double Vanity, Granite Counters, High Speed Internet Available, Loft, Multiple Staircases, Open Floorplan, Pantry, Vaulted Ceiling(s), Walk-In Closet(s), Second Primary Bedroom
Heating Central, Electric, Fireplace(s)
Cooling Ceiling Fan(s), Central Air, Electric
Flooring Carpet, Wood
Fireplaces Number 1
Fireplaces Type Living Room, Wood Burning
Equipment Irrigation Equipment, Negotiable
Appliance Dishwasher, Dryer, Electric Oven, Electric Water Heater, Gas Oven, Microwave, Washer
Heat Source Central, Electric, Fireplace(s)
Laundry Electric Dryer Hookup, In Hall, Utility Room, Washer Hookup
Exterior
Garage Spaces 2.0
Carport Spaces 2
Fence Wood
Community Features Community Pool
Utilities Available City Sewer, City Water, Concrete, Curbs, Electricity Available, Natural Gas Available
Roof Type Shingle
Total Parking Spaces 2
Garage Yes
Building
Story Two
Foundation Slab
Level or Stories Two
Schools
Elementary Schools Sidney H Poynter
Middle Schools Stevens
High Schools Crowley
School District Crowley Isd
Others
Restrictions Other
Ownership Barbara Young
Acceptable Financing Cash, Contact Agent, Conventional, FHA, VA Loan
Listing Terms Cash, Contact Agent, Conventional, FHA, VA Loan
Special Listing Condition Aerial Photo, Verify Rollback Tax, Verify Tax Exemptions




