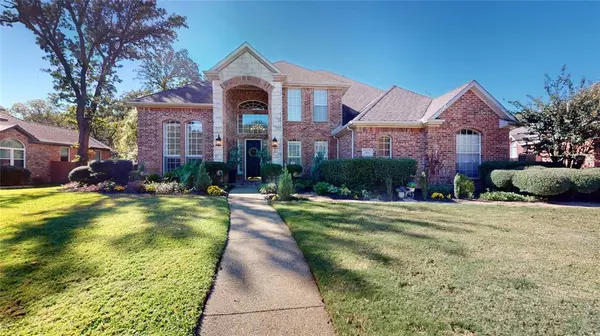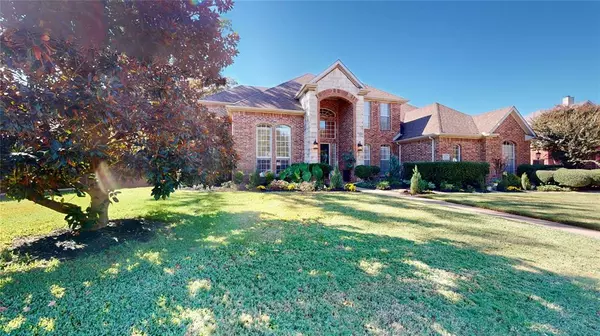502 Stratford Drive Southlake, TX 76092
UPDATED:
12/31/2024 02:10 AM
Key Details
Property Type Single Family Home
Sub Type Single Family Residence
Listing Status Active
Purchase Type For Sale
Square Footage 4,712 sqft
Price per Sqft $296
Subdivision Stone Lakes Add
MLS Listing ID 20804054
Bedrooms 5
Full Baths 5
Half Baths 1
HOA Fees $1,300/ann
HOA Y/N Mandatory
Year Built 1994
Annual Tax Amount $16,049
Lot Size 0.478 Acres
Acres 0.478
Property Description
Location
State TX
County Tarrant
Direction 1709 W from 114. Left on Stone Lakes to Stratford Drive
Rooms
Dining Room 2
Interior
Interior Features Cable TV Available, High Speed Internet Available, Vaulted Ceiling(s)
Heating Central, Natural Gas
Cooling Central Air, Electric
Flooring Carpet, Ceramic Tile, Wood
Fireplaces Number 1
Fireplaces Type Gas Logs, Gas Starter
Appliance Built-in Refrigerator, Dishwasher, Disposal, Electric Oven, Electric Range, Gas Cooktop, Microwave, Plumbed For Gas in Kitchen, Refrigerator, Other
Heat Source Central, Natural Gas
Exterior
Garage Spaces 3.0
Pool In Ground, Other
Utilities Available City Sewer, City Water, Individual Gas Meter, Individual Water Meter
Roof Type Composition
Total Parking Spaces 3
Garage Yes
Private Pool 1
Building
Story Two
Foundation Slab
Level or Stories Two
Structure Type Brick
Schools
Elementary Schools Carroll
Middle Schools Carroll
High Schools Carroll
School District Carroll Isd
Others
Ownership Denise Porter
Acceptable Financing Cash, Conventional, FHA, VA Loan
Listing Terms Cash, Conventional, FHA, VA Loan




