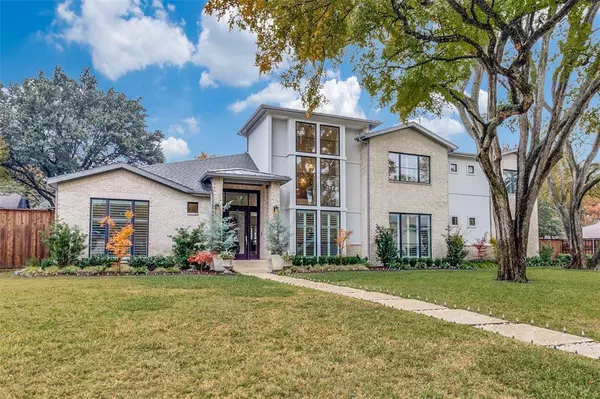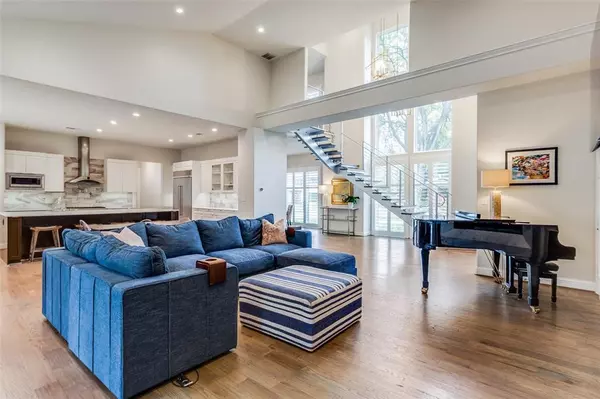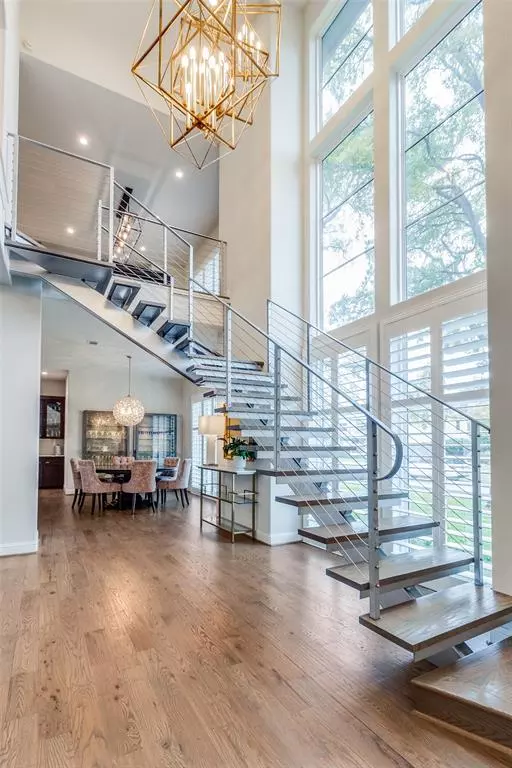4316 Bobbitt Drive Dallas, TX 75229
OPEN HOUSE
Sun Jan 12, 2:00pm - 4:00pm
UPDATED:
01/05/2025 10:04 PM
Key Details
Property Type Single Family Home
Sub Type Single Family Residence
Listing Status Active
Purchase Type For Sale
Square Footage 4,673 sqft
Price per Sqft $524
Subdivision Luna Park Estates
MLS Listing ID 20791227
Style Contemporary/Modern
Bedrooms 5
Full Baths 5
Half Baths 1
HOA Y/N None
Year Built 1964
Lot Size 0.380 Acres
Acres 0.38
Lot Dimensions 130 x 127
Property Description
bedrooms on the first floor. Set on a .38 acre lot, the
open floor plan and high ceilings provide the perfect
light filled space for day-to-day living. The beautiful
living area is open to the kitchen and dining area
creating an inviting gathering space that is the perfect
backdrop for indoor and outdoor entertaining and casual
family gatherings. The luxurious primary suite has a
serene view of the backyard and a spacious walk-in
closet with custom built in storage system. The
stunning backyard features a pool built by Riverbend
Sandler pools in 2021. This home has everything you
need to create a warm and serene haven for work, play,
and outdoor living.
Location
State TX
County Dallas
Direction From Midway Road, turn east on Bobbitt Drive.
Rooms
Dining Room 2
Interior
Interior Features Chandelier, Decorative Lighting, Granite Counters, Kitchen Island, Natural Woodwork, Open Floorplan, Vaulted Ceiling(s), Walk-In Closet(s)
Heating Central, Fireplace(s), Natural Gas, Zoned
Cooling Ceiling Fan(s), Central Air, Zoned
Flooring Tile, Wood
Fireplaces Number 2
Fireplaces Type Bedroom, Gas, Living Room
Appliance Built-in Refrigerator, Dishwasher, Disposal, Dryer, Electric Oven, Electric Water Heater, Gas Range, Microwave
Heat Source Central, Fireplace(s), Natural Gas, Zoned
Laundry Full Size W/D Area
Exterior
Exterior Feature Covered Patio/Porch, Rain Gutters, Outdoor Grill
Garage Spaces 3.0
Fence Wood
Pool Gunite, In Ground, Outdoor Pool, Pool/Spa Combo, Separate Spa/Hot Tub, Water Feature
Utilities Available City Sewer, City Water
Roof Type Composition
Total Parking Spaces 3
Garage Yes
Private Pool 1
Building
Lot Description Sprinkler System
Story Two
Foundation Pillar/Post/Pier
Level or Stories Two
Structure Type Brick
Schools
Elementary Schools Withers
Middle Schools Walker
High Schools White
School District Dallas Isd
Others
Restrictions Deed
Ownership owner
Acceptable Financing Cash, Conventional, VA Loan
Listing Terms Cash, Conventional, VA Loan




