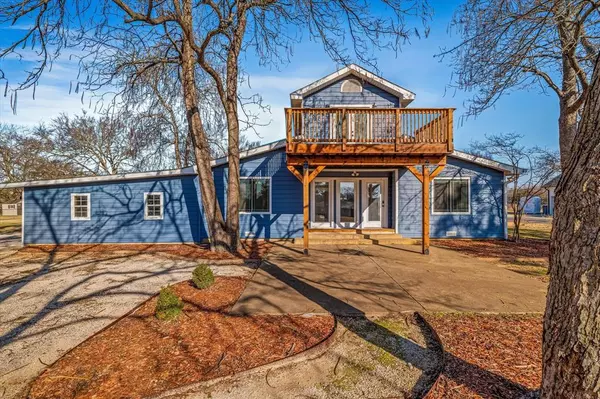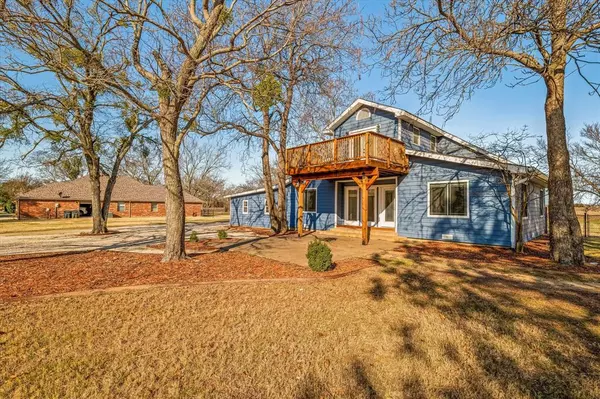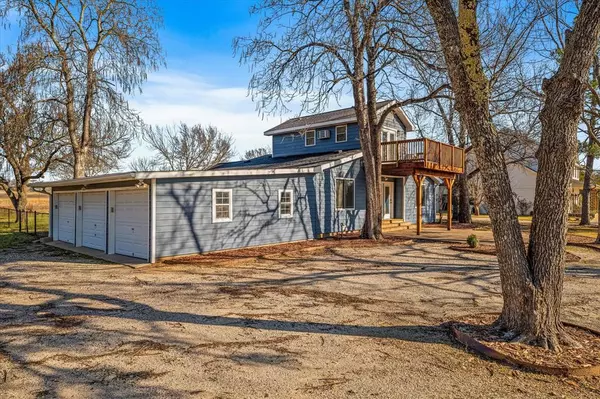1211 Kiowa Drive E Gainesville, TX 76240
UPDATED:
01/05/2025 09:03 PM
Key Details
Property Type Single Family Home
Sub Type Single Family Residence
Listing Status Active
Purchase Type For Sale
Square Footage 1,630 sqft
Price per Sqft $230
Subdivision Lake Kiowa
MLS Listing ID 20809175
Style Traditional
Bedrooms 3
Full Baths 2
HOA Fees $328/mo
HOA Y/N Mandatory
Year Built 1980
Annual Tax Amount $3,145
Lot Size 0.708 Acres
Acres 0.708
Property Description
Location
State TX
County Cooke
Community Boat Ramp, Club House, Community Dock, Community Pool, Curbs, Fishing, Fitness Center, Gated, Golf, Greenbelt, Guarded Entrance, Jogging Path/Bike Path, Lake, Park, Perimeter Fencing, Pickle Ball Court, Playground, Restaurant, Tennis Court(S), Other
Direction From FM 902 E turn left on Kiowa Dr. Proceed to the gaurd shack to show your ID and license. Continue on Kiowa Dr. Turn left onto San Chez Drive, left on navajo trail, left on Kiowa dr W, right on kiowa drive N, right again onto Kiowa dr N and end at 1211 Kiowa Drive E. There is no sign in the yard.
Rooms
Dining Room 1
Interior
Interior Features Chandelier, Decorative Lighting, Eat-in Kitchen, High Speed Internet Available, Open Floorplan, Other, Pantry
Heating Central, Electric
Cooling Ceiling Fan(s), Central Air, Electric
Flooring Tile, Wood
Appliance Dishwasher, Electric Oven, Electric Range, Electric Water Heater, Microwave
Heat Source Central, Electric
Laundry Electric Dryer Hookup, Utility Room, Full Size W/D Area
Exterior
Exterior Feature Balcony, Covered Deck, Covered Patio/Porch, Rain Gutters, Private Yard
Garage Spaces 3.0
Fence Chain Link
Community Features Boat Ramp, Club House, Community Dock, Community Pool, Curbs, Fishing, Fitness Center, Gated, Golf, Greenbelt, Guarded Entrance, Jogging Path/Bike Path, Lake, Park, Perimeter Fencing, Pickle Ball Court, Playground, Restaurant, Tennis Court(s), Other
Utilities Available Co-op Electric, Co-op Membership Included, Co-op Water, Electricity Available, Electricity Connected, Individual Water Meter, Phone Available, Septic
Roof Type Composition
Total Parking Spaces 3
Garage Yes
Building
Lot Description Few Trees, Interior Lot, Irregular Lot, Landscaped, Lrg. Backyard Grass, Subdivision, Water/Lake View
Story Two
Foundation Pillar/Post/Pier
Level or Stories Two
Structure Type Frame,Siding
Schools
Elementary Schools Callisburg
Middle Schools Callisburg
High Schools Callisburg
School District Callisburg Isd
Others
Restrictions Deed
Ownership Kandy Farrms Living Trust
Acceptable Financing Cash, Conventional, FHA, VA Loan
Listing Terms Cash, Conventional, FHA, VA Loan
Special Listing Condition Deed Restrictions




