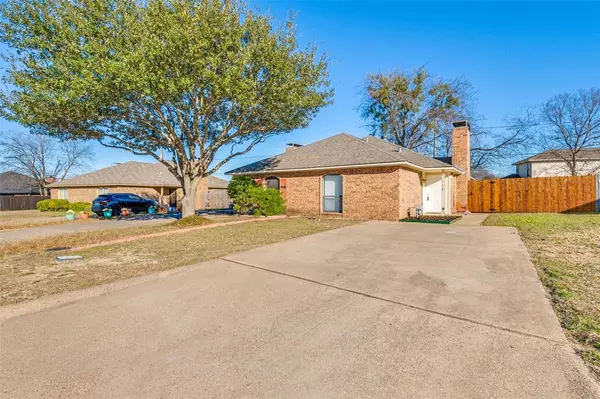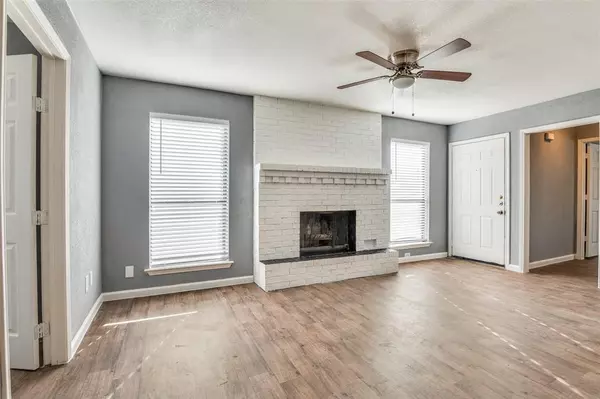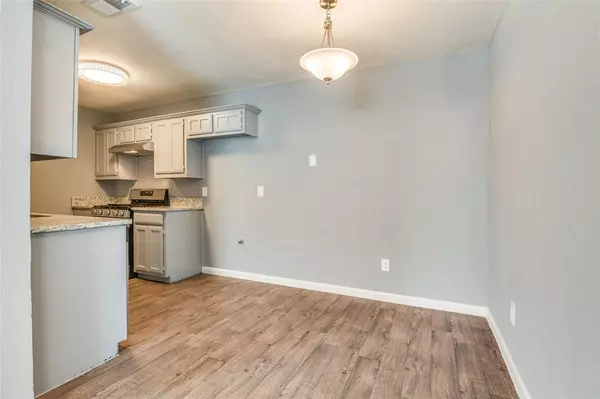1728 Dynasty Drive Glenn Heights, TX 75154
UPDATED:
01/08/2025 04:33 PM
Key Details
Property Type Single Family Home
Sub Type Single Family Residence
Listing Status Active
Purchase Type For Sale
Square Footage 992 sqft
Price per Sqft $200
Subdivision Dynasty
MLS Listing ID 20811383
Bedrooms 2
Full Baths 2
HOA Y/N None
Year Built 1984
Annual Tax Amount $3,267
Lot Size 4,486 Sqft
Acres 0.103
Property Description
Location
State TX
County Dallas
Direction From I-35 go west on Bear Creek; left on Dynasty
Rooms
Dining Room 1
Interior
Interior Features Granite Counters, Pantry
Heating Central
Cooling Central Air
Flooring Luxury Vinyl Plank
Fireplaces Number 1
Fireplaces Type Brick, Wood Burning
Appliance Dishwasher, Disposal, Gas Range
Heat Source Central
Exterior
Exterior Feature Covered Patio/Porch, Storage
Fence Wood
Utilities Available City Sewer, City Water
Roof Type Composition
Garage No
Building
Lot Description Interior Lot
Story One
Foundation Slab
Level or Stories One
Schools
Elementary Schools Moates
Middle Schools Desoto West
High Schools Desoto
School District Desoto Isd
Others
Ownership VCP 30 Duplex Owner LLC
Acceptable Financing Assumable, Cash, Conventional
Listing Terms Assumable, Cash, Conventional




