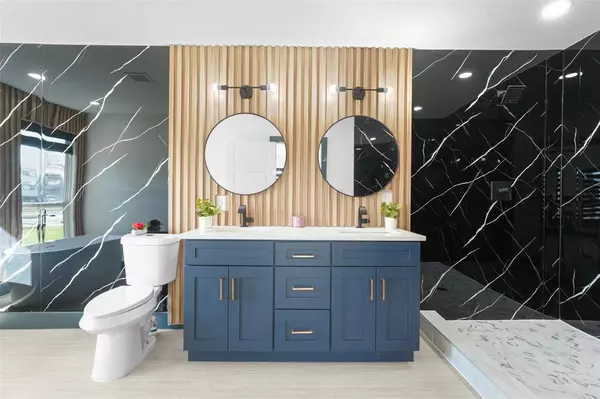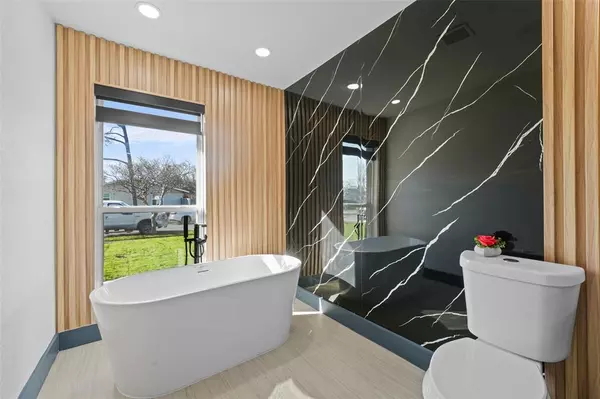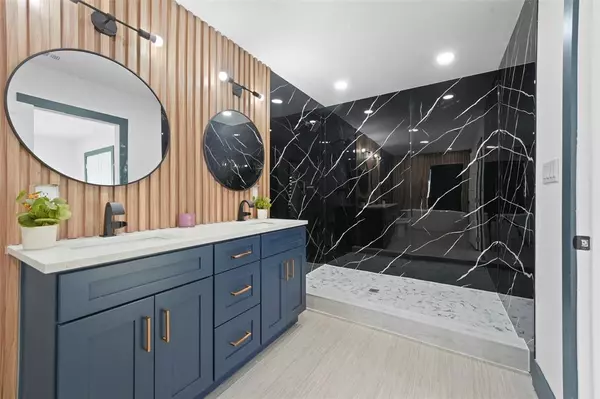11912 High Valley Drive Dallas, TX 75234
UPDATED:
01/11/2025 08:10 AM
Key Details
Property Type Single Family Home
Sub Type Single Family Residence
Listing Status Active
Purchase Type For Sale
Square Footage 1,980 sqft
Price per Sqft $244
Subdivision Highland Meadows
MLS Listing ID 20814554
Style Traditional
Bedrooms 4
Full Baths 3
HOA Y/N None
Year Built 1963
Annual Tax Amount $7,651
Lot Size 7,405 Sqft
Acres 0.17
Property Description
Beautifully remodeled modern home from top to bottom. New plumbing, electrical, roof, hvac and more! This property boasts a spacious, open-concept living area featuring clean lines, recessed lighting, and a contemporary accent wall with natural wood paneling. The living room flows seamlessly into the dining space, ideal for entertaining with a stunning kitchen, equipped with custom cabinetry, quartz countertops and a large center island perfect for meal prep, dinners or family gatherings. Stylish pendant lighting enhances the sleek, modern aesthetic, while the stainless steel appliances and gold hardware add a touch of elegance.
Natural light streams through the large windows and dual-tone blinds, complementing the neutral-toned flooring throughout. With its sophisticated design and thoughtful details, this home perfectly blends style and comfort. The master is equipped with a stunning bathroom oasis, combining modern elegance and timeless style. Featuring a freestanding soaking tub perfectly placed by a window for natural light & relaxation. The striking black marble accent walls with white veining create a dramatic and sophisticated backdrop, complemented by the warm texture of vertical wood paneling. The dual vanity, adorned with rich navy cabinetry and sleek gold hardware, offers ample storage and a chic design. Circular mirrors and contemporary lighting fixtures add a touch of refinement. The oversized walk-in shower and elegant tile work blends functionality with high-end aesthetics. This spa-like retreat is a statement of design and comfort, perfect for unwinding after a long day. Don't miss the chance to make this masterpiece yours!
Location
State TX
County Dallas
Direction For best results use Apple Maps or gps
Rooms
Dining Room 1
Interior
Interior Features Cable TV Available, Decorative Lighting, Granite Counters, Kitchen Island
Heating Central
Cooling Ceiling Fan(s), Central Air
Fireplaces Type Other
Appliance Electric Range, Microwave
Heat Source Central
Laundry Full Size W/D Area
Exterior
Utilities Available City Sewer, City Water
Roof Type Composition
Garage No
Building
Lot Description Landscaped
Story One
Level or Stories One
Schools
Elementary Schools Chapel Hill Preparatory
High Schools Hillcrest
School District Dallas Isd
Others
Ownership Of record
Acceptable Financing Cash, Conventional, FHA, VA Loan
Listing Terms Cash, Conventional, FHA, VA Loan




