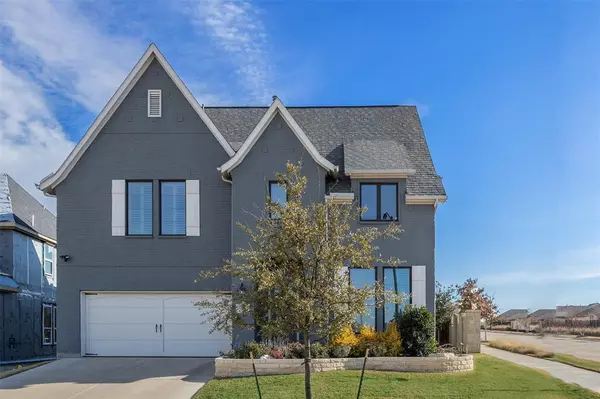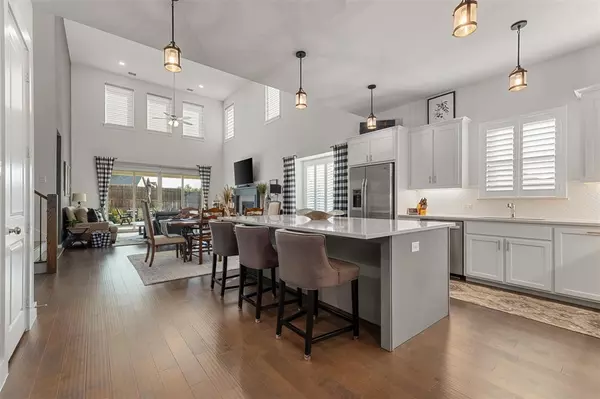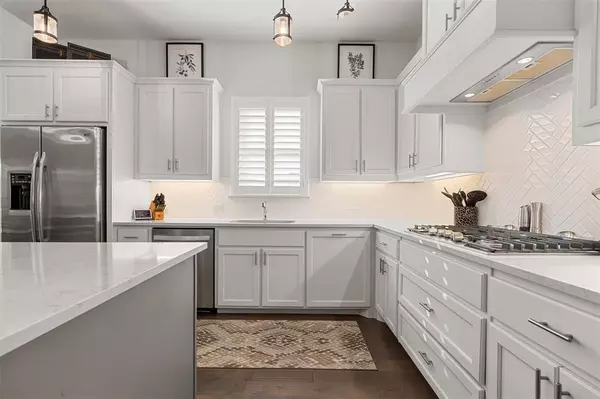7553 Bluebill Place Fort Worth, TX 76123
UPDATED:
01/22/2025 04:30 PM
Key Details
Property Type Single Family Home
Sub Type Single Family Residence
Listing Status Active
Purchase Type For Sale
Square Footage 3,353 sqft
Price per Sqft $223
Subdivision Tavolo Park
MLS Listing ID 20813854
Style Traditional
Bedrooms 4
Full Baths 4
HOA Fees $75/mo
HOA Y/N Mandatory
Year Built 2020
Lot Size 6,969 Sqft
Acres 0.16
Property Description
The media room, currently utilized as a cozy sitting area, is wired for surround sound. The living room boasts custom electric shades that complement the tasteful decor. Throughout the home, you'll find elegant plantation shutters and tinted windows, ensuring both privacy and style.
The large primary bedroom features a serene sitting area, providing a perfect retreat at the end of the day. The primary bath is sizable and the closet has custom shelving with a vanity. With ample storage throughout, including a floored attic, you'll have extra space for all your belongings.
Custom paint colors, unique touches, and many upgrades, make this home truly special. Step outside to discover a thoughtfully designed custom patio, and enjoy the beauty of extensive landscaping, perfect for entertaining or relaxing in your own private oasis. Close to schools and shopping.
Refrigerator, washer & dryer, custom drapes, custom shower curtains and some furniture pieces are negotiable.
Location
State TX
County Tarrant
Community Club House, Community Pool, Community Sprinkler, Curbs, Jogging Path/Bike Path, Park, Playground, Sidewalks
Direction From Chisolm Trail South, Right on Altamesa Blvd, Left on Harris Parkway, Right on Foxstem Ln, Right on Bluebill Place, Corner Lot
Rooms
Dining Room 1
Interior
Interior Features Built-in Features, Cable TV Available, Decorative Lighting, Double Vanity, Flat Screen Wiring, High Speed Internet Available, Kitchen Island, Open Floorplan, Pantry, Sound System Wiring, Vaulted Ceiling(s), Walk-In Closet(s)
Heating Central, Fireplace(s), Natural Gas, Zoned
Cooling Ceiling Fan(s), Central Air, Electric, Zoned
Flooring Carpet, Hardwood
Fireplaces Number 1
Fireplaces Type Gas, Gas Logs, Glass Doors, Living Room
Appliance Dishwasher, Disposal, Electric Oven, Gas Cooktop, Gas Water Heater, Microwave, Plumbed For Gas in Kitchen, Tankless Water Heater
Heat Source Central, Fireplace(s), Natural Gas, Zoned
Laundry Electric Dryer Hookup, Utility Room, Full Size W/D Area, Washer Hookup
Exterior
Exterior Feature Covered Patio/Porch, Rain Gutters, Lighting
Garage Spaces 2.0
Fence Back Yard, Brick, Wood
Community Features Club House, Community Pool, Community Sprinkler, Curbs, Jogging Path/Bike Path, Park, Playground, Sidewalks
Utilities Available Cable Available, City Sewer, City Water, Concrete, Curbs, Electricity Available, Electricity Connected, Individual Gas Meter, Individual Water Meter, Natural Gas Available, Sewer Available, Underground Utilities
Roof Type Composition
Total Parking Spaces 2
Garage Yes
Building
Lot Description Corner Lot, Interior Lot, Landscaped, Level, Sprinkler System, Subdivision
Story Two
Foundation Slab
Level or Stories Two
Structure Type Brick
Schools
Elementary Schools Dallas Park
Middle Schools Summer Creek
High Schools North Crowley
School District Crowley Isd
Others
Ownership Of Record
Acceptable Financing Cash, Conventional
Listing Terms Cash, Conventional
Special Listing Condition Survey Available




