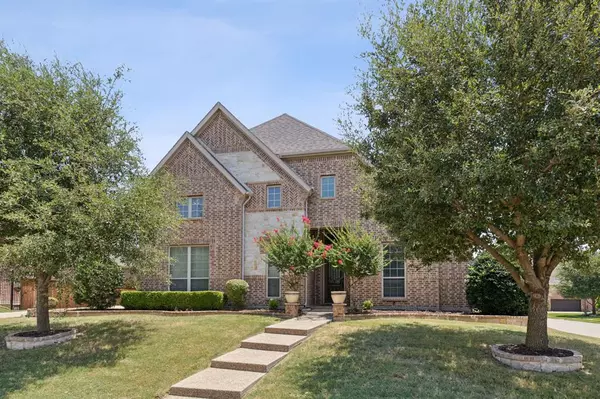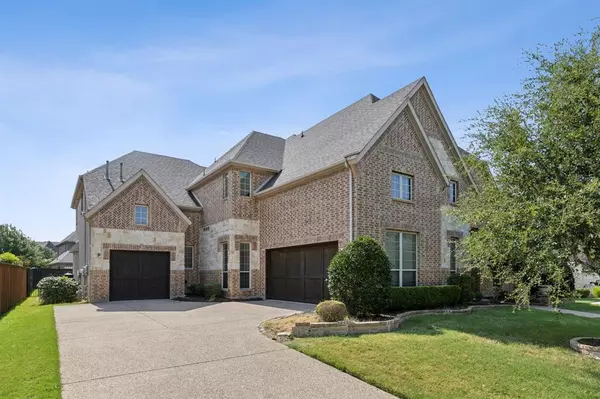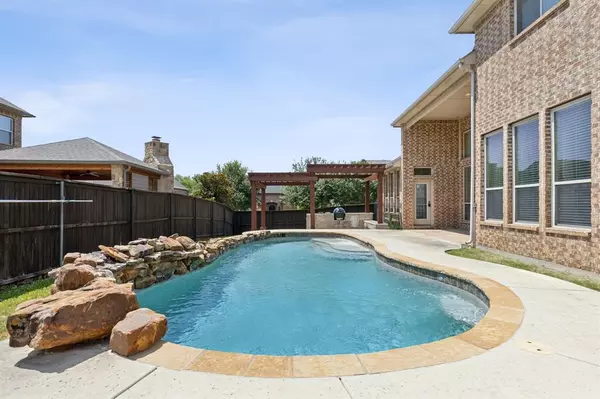2200 Glasgow Drive Trophy Club, TX 76262
UPDATED:
01/16/2025 04:04 PM
Key Details
Property Type Single Family Home
Sub Type Single Family Residence
Listing Status Active
Purchase Type For Sale
Square Footage 4,926 sqft
Price per Sqft $241
Subdivision The Highlands At Trophy Club N
MLS Listing ID 20815157
Style Traditional
Bedrooms 5
Full Baths 4
Half Baths 1
HOA Fees $275
HOA Y/N Mandatory
Year Built 2010
Annual Tax Amount $16,792
Lot Size 0.258 Acres
Acres 0.258
Property Description
Location
State TX
County Denton
Community Community Pool, Curbs
Direction From Hwy. 114 Exit Trophy Lake Dr. Left of Trophy Lake Dr., Right on Galloway. Right on Glasgow. Home is on the left
Rooms
Dining Room 2
Interior
Interior Features Built-in Features, Cable TV Available, Cathedral Ceiling(s), Decorative Lighting, Double Vanity, Eat-in Kitchen, Granite Counters, High Speed Internet Available, Kitchen Island, Open Floorplan, Smart Home System, Walk-In Closet(s)
Heating Central, Fireplace(s), Natural Gas
Cooling Ceiling Fan(s), Central Air, Electric, Zoned
Flooring Carpet, Ceramic Tile, Hardwood
Fireplaces Number 1
Fireplaces Type Blower Fan, Gas, Glass Doors, Living Room
Appliance Dishwasher, Disposal, Electric Oven, Gas Cooktop, Gas Water Heater, Plumbed For Gas in Kitchen, Vented Exhaust Fan
Heat Source Central, Fireplace(s), Natural Gas
Laundry Utility Room, Full Size W/D Area
Exterior
Exterior Feature Attached Grill, Built-in Barbecue, Covered Patio/Porch, Rain Gutters, Lighting, Private Yard
Garage Spaces 3.0
Fence Back Yard, Metal, Wood
Pool Fenced, Gunite, In Ground, Outdoor Pool, Private, Pump, Water Feature, Waterfall
Community Features Community Pool, Curbs
Utilities Available Cable Available, City Sewer, City Water, Concrete, Curbs, Electricity Connected, Individual Gas Meter, Individual Water Meter, Natural Gas Available, Sidewalk
Roof Type Composition
Total Parking Spaces 3
Garage Yes
Private Pool 1
Building
Lot Description Corner Lot, Few Trees, Landscaped, Sprinkler System
Story Two
Foundation Pillar/Post/Pier, Slab
Level or Stories Two
Structure Type Brick,Rock/Stone
Schools
Elementary Schools Lakeview
Middle Schools Medlin
High Schools Byron Nelson
School District Northwest Isd
Others
Ownership .
Acceptable Financing Cash, Conventional
Listing Terms Cash, Conventional




