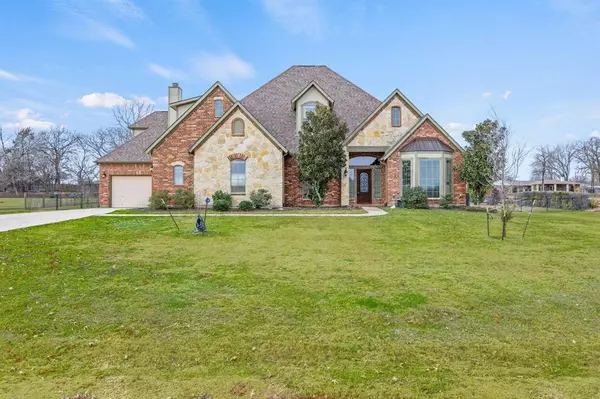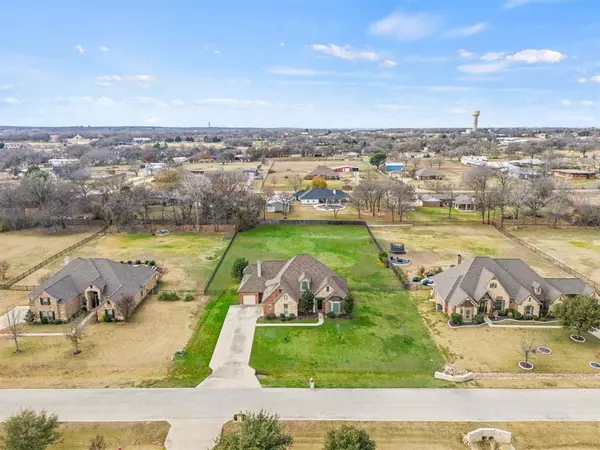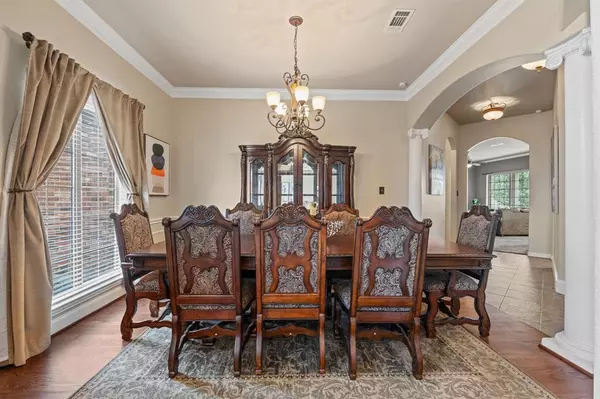132 Silver Rose Boulevard Burleson, TX 76028
UPDATED:
01/18/2025 09:04 PM
Key Details
Property Type Single Family Home
Sub Type Single Family Residence
Listing Status Active
Purchase Type For Sale
Square Footage 3,960 sqft
Price per Sqft $193
Subdivision Rose Creek Estates
MLS Listing ID 20804387
Style Traditional
Bedrooms 5
Full Baths 3
Half Baths 1
HOA Fees $1,032/ann
HOA Y/N Mandatory
Year Built 2005
Annual Tax Amount $10,965
Lot Size 1.041 Acres
Acres 1.041
Property Description
From the moment you enter, you are greeted by soaring ceilings, a dramatic staircase, and natural light streaming through large windows. The formal dining room and private study feature beautiful hardwood floors, setting a tone of elegance. The spacious living area boasts a floor-to-ceiling stacked stone wood-burning fireplace and a wall of windows with picturesque backyard views. The gourmet kitchen is a chef's delight, equipped with stainless steel appliances, granite countertops, custom cabinetry, a breakfast bar, and a charming brick surround over the cooktop. A cozy breakfast nook offers stunning views of the backyard, making it the perfect spot to start your day. The primary suite on the main floor is a true retreat, featuring tall vaulted ceilings, a private patio, and a large bay window with breathtaking views. The en-suite bath includes a jetted tub, an oversized shower, double sinks, and a massive walk-in closet. An additional bedroom with an en-suite bath is also located on the first floor, while three secondary bedrooms, all with en-suite baths, are upstairs. Entertainment options abound with a large game room and a media room on the second floor, perfect for game day gatherings or movie nights. The backyard oasis is ideal for outdoor living, featuring a covered patio with ceiling fans, wrought iron fencing, & ample space for activities like touch football or chipping practice. The extra-large driveway accommodates guest parking or RV storage, while the oversized single-car garage provides additional utility. This home is a rare gem offering luxury, functionality, and privacy in a quiet, gated neighborhood.
Location
State TX
County Tarrant
Community Gated
Direction 287 South, exit FM157. Right onto Debbie Ln HWY1187. Left onto Drury Cross. Left onto Levy Cnty Line Rd. Right onto Retta Mansfield. Left onto Silver Rose Blvd. Property is on the Right. Welcome!
Rooms
Dining Room 2
Interior
Interior Features Cable TV Available, Cathedral Ceiling(s), Chandelier, Decorative Lighting, Eat-in Kitchen, Flat Screen Wiring, Granite Counters, High Speed Internet Available, Open Floorplan, Pantry, Sound System Wiring, Vaulted Ceiling(s), Walk-In Closet(s), Second Primary Bedroom
Heating Central, Electric
Cooling Ceiling Fan(s), Central Air, Electric
Flooring Carpet, Ceramic Tile, Hardwood
Fireplaces Number 1
Fireplaces Type Living Room, Stone, Wood Burning
Appliance Dishwasher, Disposal, Electric Cooktop, Electric Oven, Electric Water Heater, Microwave, Vented Exhaust Fan
Heat Source Central, Electric
Laundry Electric Dryer Hookup, Utility Room, Full Size W/D Area, Washer Hookup
Exterior
Exterior Feature Covered Patio/Porch, Rain Gutters
Garage Spaces 3.0
Fence Wrought Iron
Community Features Gated
Utilities Available Aerobic Septic, Cable Available, Co-op Water, Outside City Limits, Private Road, Underground Utilities
Roof Type Composition
Total Parking Spaces 3
Garage Yes
Building
Lot Description Acreage, Few Trees, Interior Lot, Landscaped, Lrg. Backyard Grass, Sprinkler System, Subdivision
Story Two
Foundation Slab
Level or Stories Two
Structure Type Brick,Rock/Stone
Schools
Elementary Schools Tarverrend
Middle Schools Linda Jobe
High Schools Legacy
School District Mansfield Isd
Others
Ownership ON FILE
Acceptable Financing Cash, Conventional, FHA, VA Loan
Listing Terms Cash, Conventional, FHA, VA Loan




