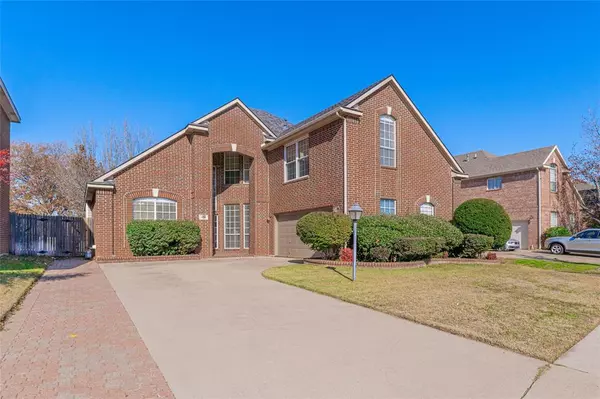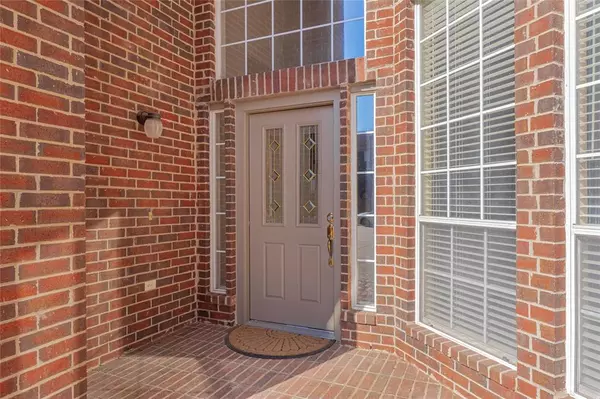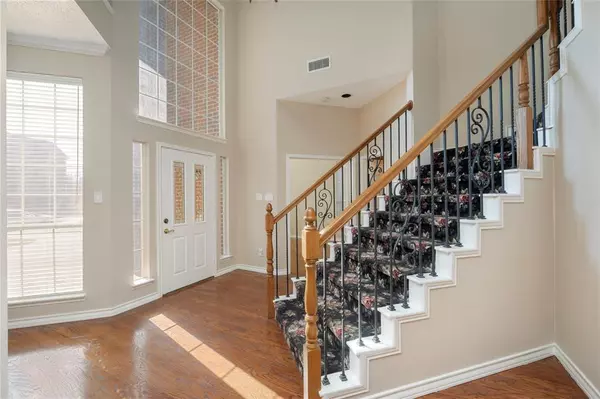4111 Timber Trail Drive Arlington, TX 76016
UPDATED:
01/20/2025 09:10 AM
Key Details
Property Type Single Family Home
Sub Type Single Family Residence
Listing Status Active
Purchase Type For Sale
Square Footage 3,369 sqft
Price per Sqft $146
Subdivision Eagle Chase Add
MLS Listing ID 20817049
Bedrooms 4
Full Baths 3
HOA Y/N None
Year Built 1996
Annual Tax Amount $9,203
Lot Size 9,104 Sqft
Acres 0.209
Property Description
Upon entering, you'll notice the beautifully refinished hardwood floors downstairs, creating a warm and inviting atmosphere. The spacious living room features a cozy fireplace and soaring high ceilings, adding to the open, airy feel of the space. The newly remodeled bathroom downstairs adds a touch of modern elegance, and fresh paint throughout both levels gives the home a bright, updated feel.
The chef's kitchen is a highlight, featuring all-new custom cabinetry and gorgeous Quartz countertops, providing both style and functionality. The large main bedroom is conveniently located on the main floor and includes a spacious walk-in closet and a luxurious jetted tub, perfect for unwinding after a long day. The office, which includes a closet, can be converted into a 5th bedroom to suit your lifestyle.
Upstairs, you'll find three generously sized bedrooms, a full bathroom, and an enormous game room complete with a walkout balcony. The large, floored walk-in storage area offers ample space for all your needs.
The home sits on a 0.21-acre lot and features a wooden-fenced backyard ideal for outdoor activities or peaceful relaxation. A storage shed in the backyard allows you to store all lawn equipment. The 2-car attached garage faces the side of the home, offering both convenience and curb appeal.
With its ideal location, spacious layout, high ceilings, and thoughtful updates, this home is perfect for you or families seeking comfort and style. Don't miss your chance to make this beautiful property your own!
Location
State TX
County Tarrant
Direction From W Interstate 20, head west then turn right onto Pleasantview Dr, turn left onto Timber Trail Dr, home will be on the right.
Rooms
Dining Room 2
Interior
Interior Features Built-in Features, Cable TV Available, Decorative Lighting, Double Vanity, Eat-in Kitchen, Kitchen Island, Open Floorplan, Walk-In Closet(s)
Heating Central, Fireplace(s), Natural Gas, Zoned
Cooling Ceiling Fan(s), Central Air, Electric, Zoned
Flooring Carpet, Hardwood
Fireplaces Number 1
Fireplaces Type Gas Logs, Gas Starter, Living Room
Appliance Dishwasher, Disposal, Electric Cooktop, Electric Oven, Microwave
Heat Source Central, Fireplace(s), Natural Gas, Zoned
Exterior
Exterior Feature Balcony, Covered Patio/Porch, Storage
Garage Spaces 2.0
Fence Back Yard, Wood
Utilities Available Cable Available, City Sewer, City Water, Curbs, Phone Available, Underground Utilities
Roof Type Composition,Shingle
Total Parking Spaces 2
Garage Yes
Building
Lot Description Few Trees, Landscaped, Level, Lrg. Backyard Grass, Sprinkler System, Subdivision
Story Two
Foundation Slab
Level or Stories Two
Structure Type Brick
Schools
Elementary Schools Little
High Schools Martin
School District Arlington Isd
Others
Restrictions Deed
Ownership Mary & Daniel Devitt
Acceptable Financing Cash, Conventional, FHA, VA Loan
Listing Terms Cash, Conventional, FHA, VA Loan




