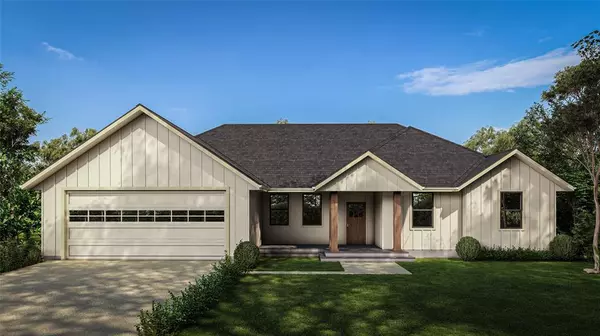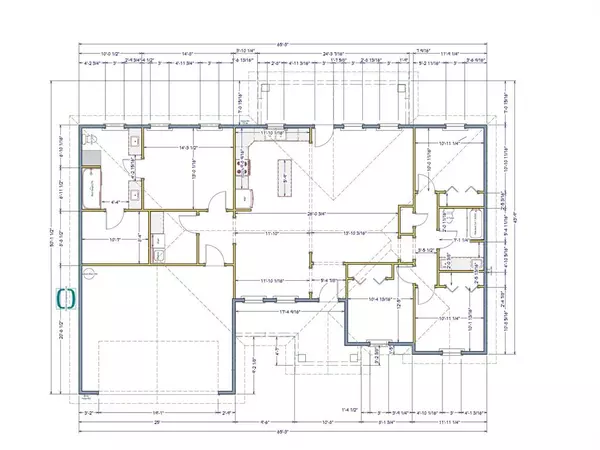833 Haynie Drive Runaway Bay, TX 76426
UPDATED:
01/17/2025 08:23 PM
Key Details
Property Type Single Family Home
Sub Type Single Family Residence
Listing Status Active
Purchase Type For Sale
Square Footage 1,878 sqft
Price per Sqft $181
Subdivision Runaway Bay
MLS Listing ID 20819934
Style Craftsman
Bedrooms 4
Full Baths 2
HOA Y/N None
Year Built 2025
Property Description
Location
State TX
County Wise
Community Golf, Lake
Direction Use GPS services for driving directions.
Rooms
Dining Room 1
Interior
Interior Features Cable TV Available, Double Vanity, High Speed Internet Available, Open Floorplan, Walk-In Closet(s)
Heating Central
Cooling Electric
Flooring Vinyl
Appliance Dishwasher, Disposal, Electric Cooktop, Electric Oven, Ice Maker, Refrigerator
Heat Source Central
Laundry Electric Dryer Hookup, Utility Room
Exterior
Exterior Feature Covered Patio/Porch
Garage Spaces 2.0
Community Features Golf, Lake
Utilities Available City Sewer, City Water
Roof Type Shingle
Total Parking Spaces 2
Garage Yes
Building
Story One
Foundation Slab
Level or Stories One
Structure Type Siding
Schools
Elementary Schools Bridgeport
Middle Schools Bridgeport
High Schools Bridgeport
School District Bridgeport Isd
Others
Ownership Rock Island Construction Group LLC
Acceptable Financing Cash, Conventional, FHA, VA Loan
Listing Terms Cash, Conventional, FHA, VA Loan
Special Listing Condition Owner/ Agent



