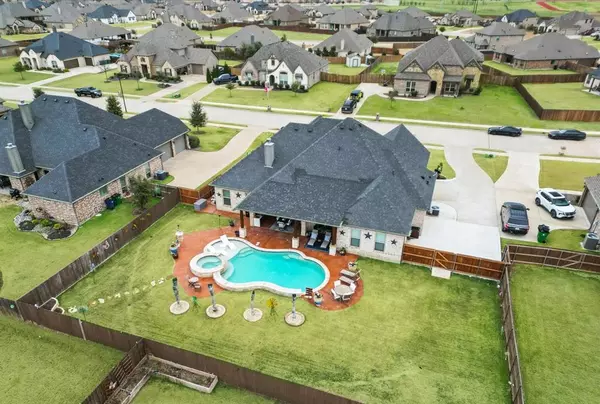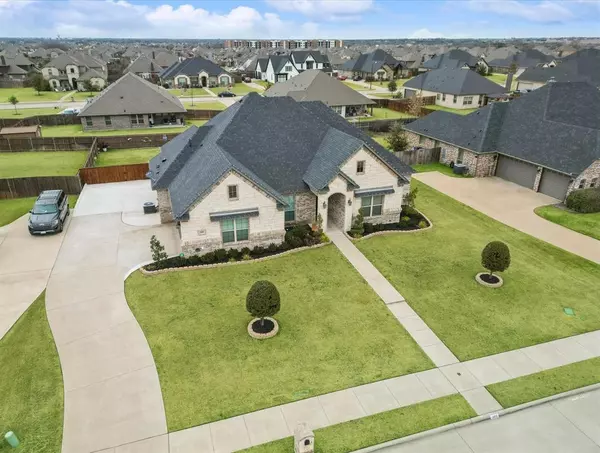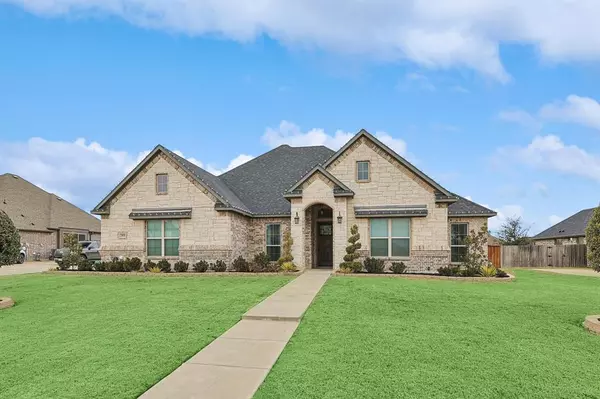305 Equestrian Drive Waxahachie, TX 75165
OPEN HOUSE
Sat Jan 25, 10:00am - 2:00pm
Sun Jan 26, 1:00pm - 3:00pm
UPDATED:
01/21/2025 05:43 PM
Key Details
Property Type Single Family Home
Sub Type Single Family Residence
Listing Status Active
Purchase Type For Sale
Square Footage 2,716 sqft
Price per Sqft $226
Subdivision Sandstone Ranch Ph Ii
MLS Listing ID 20820671
Style Traditional
Bedrooms 4
Full Baths 3
HOA Fees $400/ann
HOA Y/N Mandatory
Year Built 2018
Annual Tax Amount $10,740
Lot Size 0.370 Acres
Acres 0.37
Property Description
The garage is outfitted with durable epoxy flooring, and the extended driveway ensures plenty of parking for guests. But the true highlight of this home is the outdoor living space. Built in 2023, the heated pool, complete with a waterfall feature and surrounded by palm trees, creates a serene, private oasis right in your backyard. The pool also includes a heated spa, offering the perfect place to unwind. The custom, extended patio features a fully equipped outdoor kitchen and ceiling fans to keep you cool during those hot summer days, making it the ideal spot for hosting gatherings or simply relaxing in style.
Large windows throughout the home flood every room with natural light and offer breathtaking views of the backyard paradise. The master suite, featuring tray ceilings, is the perfect retreat, providing a tranquil escape from the day.
This home is not only designed for comfort but also for making memories. Whether you're hosting intimate gatherings or large parties, this property is truly an entertainer's dream.
Location
State TX
County Ellis
Community Curbs, Sidewalks
Direction GPS friendly. South on I-35 E, exit 403, take 287 south, exit left to Brown St, turn left onto dean box, turn right on Equestrian, destination on the left.
Rooms
Dining Room 1
Interior
Interior Features Decorative Lighting, Eat-in Kitchen, Granite Counters, High Speed Internet Available, Kitchen Island, Pantry, Walk-In Closet(s)
Heating Central, Electric, Fireplace(s), Natural Gas
Cooling Ceiling Fan(s), Central Air, Electric
Flooring Carpet, Ceramic Tile, Wood
Fireplaces Number 1
Fireplaces Type Gas, Gas Logs, Living Room
Appliance Dishwasher, Disposal, Electric Water Heater, Gas Cooktop, Gas Oven, Microwave, Double Oven, Tankless Water Heater
Heat Source Central, Electric, Fireplace(s), Natural Gas
Laundry Electric Dryer Hookup, Gas Dryer Hookup, Utility Room, Full Size W/D Area, Washer Hookup
Exterior
Exterior Feature Attached Grill, Covered Patio/Porch, Gas Grill, Rain Gutters, Outdoor Grill, Outdoor Kitchen
Garage Spaces 2.0
Fence Wood
Pool Heated, In Ground, Pool/Spa Combo, Pump, Waterfall
Community Features Curbs, Sidewalks
Utilities Available Cable Available, City Sewer, City Water, Individual Gas Meter, Natural Gas Available, Phone Available
Roof Type Composition
Total Parking Spaces 2
Garage Yes
Private Pool 1
Building
Lot Description Few Trees, Interior Lot, Lrg. Backyard Grass, Sprinkler System, Subdivision
Story One
Foundation Slab
Level or Stories One
Structure Type Brick,Rock/Stone
Schools
Elementary Schools Max H Simpson
High Schools Waxahachie
School District Waxahachie Isd
Others
Restrictions Easement(s)
Ownership See Tax Records
Acceptable Financing Cash, Conventional, FHA, VA Loan
Listing Terms Cash, Conventional, FHA, VA Loan
Special Listing Condition Aerial Photo




