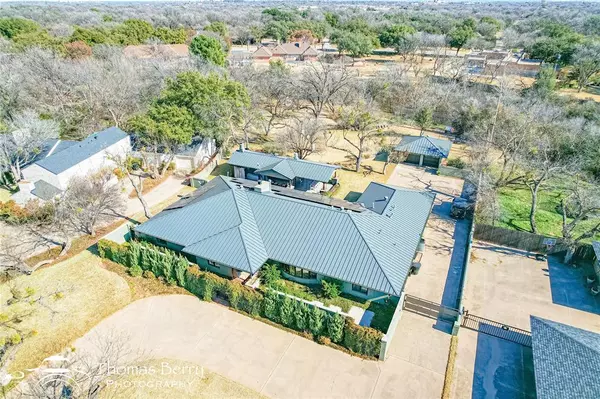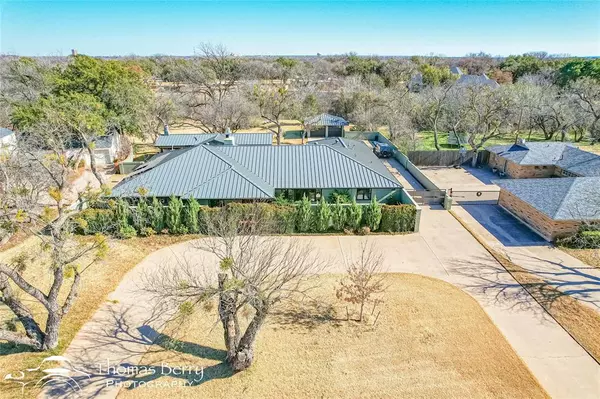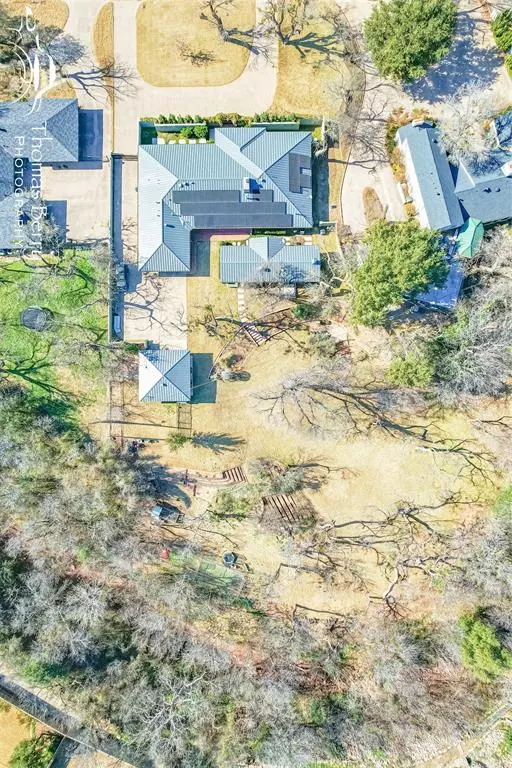1417 Tanglewood Road Abilene, TX 79605
UPDATED:
01/21/2025 04:10 AM
Key Details
Property Type Single Family Home
Sub Type Single Family Residence
Listing Status Active
Purchase Type For Sale
Square Footage 4,051 sqft
Price per Sqft $246
Subdivision Tanglewood
MLS Listing ID 20821486
Style Ranch,Traditional
Bedrooms 4
Full Baths 3
Half Baths 1
HOA Fees $300/ann
HOA Y/N Mandatory
Year Built 1961
Annual Tax Amount $15,981
Lot Size 1.654 Acres
Acres 1.654
Lot Dimensions 190 x 378
Property Description
Location
State TX
County Taylor
Community Community Pool, Park, Playground
Direction S. 14th to Tanglewood.
Rooms
Dining Room 2
Interior
Interior Features Built-in Features, Built-in Wine Cooler, Cable TV Available, Chandelier, Decorative Lighting, Flat Screen Wiring, High Speed Internet Available, Kitchen Island, Open Floorplan, Smart Home System, Sound System Wiring
Heating Central, Fireplace(s), Natural Gas
Cooling Ceiling Fan(s), Central Air, Electric
Flooring Ceramic Tile, Wood
Fireplaces Number 3
Fireplaces Type Bedroom, Electric, Gas Starter, Living Room, Outside, Wood Burning
Appliance Built-in Refrigerator, Commercial Grade Vent, Dishwasher, Disposal, Gas Cooktop, Gas Water Heater, Ice Maker, Indoor Grill, Double Oven, Refrigerator, Tankless Water Heater, Water Filter, Other
Heat Source Central, Fireplace(s), Natural Gas
Laundry Electric Dryer Hookup, Utility Room, Full Size W/D Area
Exterior
Exterior Feature Covered Deck, Covered Patio/Porch, Outdoor Grill, Outdoor Kitchen, Outdoor Living Center, Private Yard, RV/Boat Parking
Garage Spaces 2.0
Fence Brick, Gate, Wrought Iron
Community Features Community Pool, Park, Playground
Utilities Available City Sewer, City Water, Well
Waterfront Description Creek
Roof Type Metal
Total Parking Spaces 2
Garage Yes
Building
Lot Description Acreage, Few Trees, Greenbelt, Interior Lot, Irregular Lot, Landscaped, Lrg. Backyard Grass, Sprinkler System, Subdivision
Story One
Foundation Slab
Level or Stories One
Structure Type Brick
Schools
Elementary Schools Austin
Middle Schools Mann
High Schools Abilene
School District Abilene Isd
Others
Restrictions Deed
Ownership TAX RECORD
Acceptable Financing Cash, Conventional
Listing Terms Cash, Conventional
Special Listing Condition Survey Available




