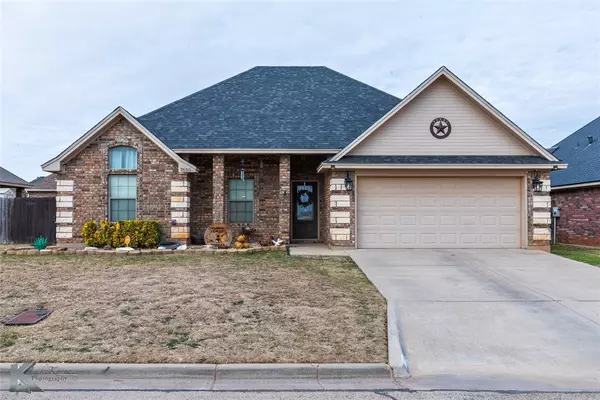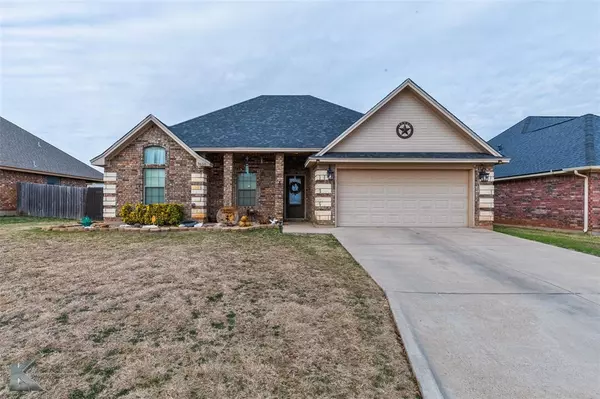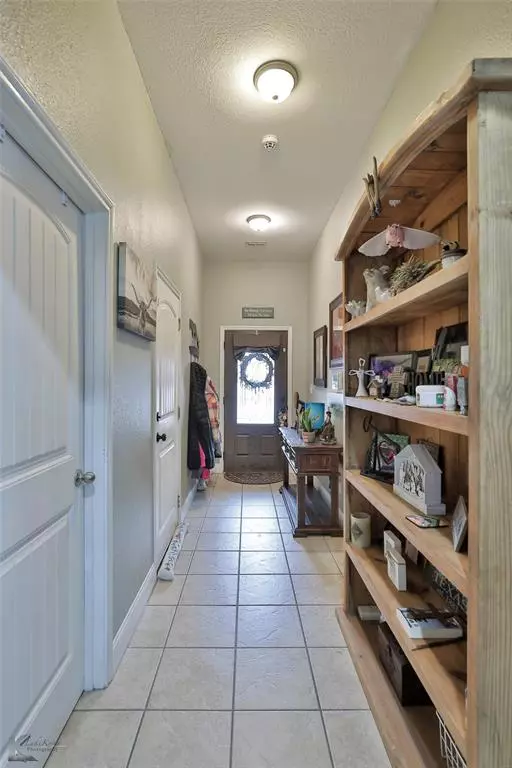7650 Venice Drive Abilene, TX 79606
UPDATED:
01/21/2025 11:10 PM
Key Details
Property Type Single Family Home
Sub Type Single Family Residence
Listing Status Active
Purchase Type For Sale
Square Footage 1,718 sqft
Price per Sqft $165
Subdivision Tuscany Trails Sub
MLS Listing ID 20821622
Style Traditional
Bedrooms 4
Full Baths 2
HOA Y/N None
Year Built 2009
Annual Tax Amount $6,827
Lot Size 6,664 Sqft
Acres 0.153
Property Description
The spacious master suite boasts a custom tile shower, jetted tub, dual vanity, and an expansive walk-in closet. Step outside to a covered patio with extended stained concrete, overlooking a generous backyard perfect for entertaining or relaxation. Walking distance to Wylie schools and complete with the previous inspection report and survey for peace of mind, this home is ready and waiting for you!
Location
State TX
County Taylor
Direction From FM 707-Beltway South, head North into Tuscany Trails Subdivision by turning onto Tuscany Drive. Turn Right onto Venice Dr. Home will be on the Left.
Rooms
Dining Room 1
Interior
Interior Features Cable TV Available, Flat Screen Wiring, Granite Counters, High Speed Internet Available, Open Floorplan, Walk-In Closet(s)
Heating Central, Electric
Cooling Ceiling Fan(s), Central Air, Electric
Flooring Carpet, Ceramic Tile, Luxury Vinyl Plank
Fireplaces Number 1
Fireplaces Type Brick, Wood Burning
Appliance Dishwasher, Disposal, Electric Range, Microwave
Heat Source Central, Electric
Exterior
Exterior Feature Covered Patio/Porch
Garage Spaces 2.0
Fence Privacy, Wood
Utilities Available Asphalt, Cable Available, City Sewer, City Water, Curbs
Roof Type Composition
Total Parking Spaces 2
Garage Yes
Building
Lot Description Landscaped, Lrg. Backyard Grass, Subdivision
Story One
Foundation Slab
Level or Stories One
Structure Type Brick
Schools
Elementary Schools Wylie West
High Schools Wylie
School District Wylie Isd, Taylor Co.
Others
Ownership James & Dana Wilkins
Acceptable Financing Cash, Conventional, FHA, VA Loan
Listing Terms Cash, Conventional, FHA, VA Loan




