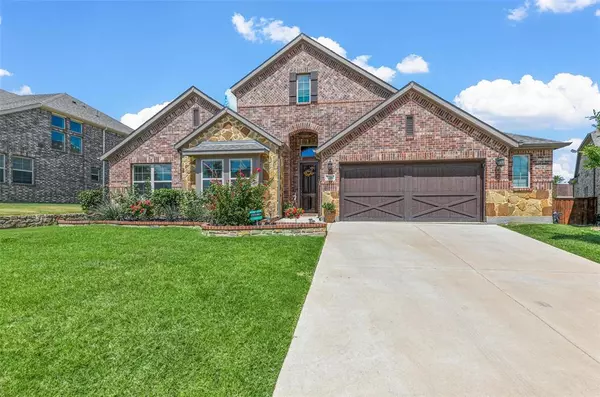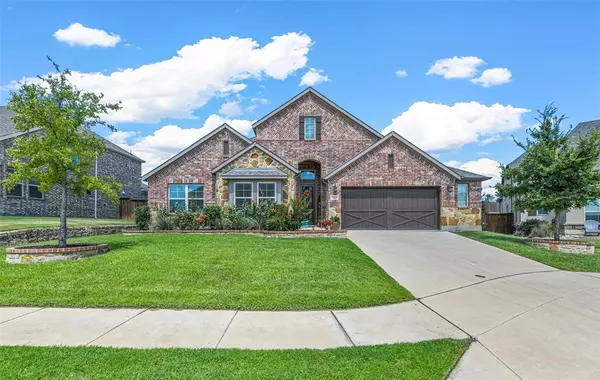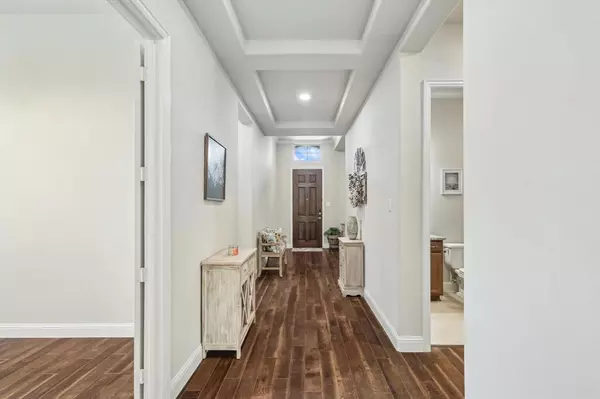3204 Plainview Lane Northlake, TX 76226
UPDATED:
01/23/2025 02:10 AM
Key Details
Property Type Single Family Home
Sub Type Single Family Residence
Listing Status Active
Purchase Type For Sale
Square Footage 2,999 sqft
Price per Sqft $213
Subdivision Canyon Falls Village W7
MLS Listing ID 20822668
Bedrooms 4
Full Baths 3
HOA Fees $693/qua
HOA Y/N Mandatory
Year Built 2018
Annual Tax Amount $11,694
Lot Size 8,537 Sqft
Acres 0.196
Property Description
As you enter the home, you're greeted by an expansive open-concept living area, perfect for both relaxing and entertaining. The spacious family room features abundant natural light and flows seamlessly into the gourmet kitchen, which boasts sleek countertops, ample cabinetry, stainless steel appliances, and a large center island—ideal for meal prep and casual gatherings.
The luxurious master suite is a true retreat, complete with a generous walk-in closet and an en-suite bathroom featuring dual vanities, a soaking tub, and a separate shower. Three additional well-sized bedrooms provide plenty of space for family, guests, or personalized uses.
For those who need a dedicated workspace, the private office offers a quiet and productive environment. Additionally, the youth room provides the perfect space for kids to play, study, or engage in creative activities. Both of these spaces are flexible enough to adapt to your specific needs.
The home features three bathrooms, each beautifully appointed with modern finishes to enhance your comfort and convenience.
Outside, the backyard offers a great space for outdoor living, with ample room for gardening, play, or relaxation. As part of this master-planned community, you'll enjoy access to a host of amenities, including parks, walking trails, community events, and top-rated schools—all within close proximity.
This home truly has it all—a family-friendly layout, functional spaces, and a fantastic location in a thriving community. Don't miss the opportunity to make this your forever home!
Location
State TX
County Denton
Direction From 1171 go North on Canyon Falls Dr. Left on Westbridge. Right on Meridian. Home will be on the right when it turns into Plainview.
Rooms
Dining Room 2
Interior
Interior Features Decorative Lighting, Eat-in Kitchen, Granite Counters, High Speed Internet Available, Kitchen Island, Open Floorplan, Pantry, Smart Home System
Heating Central, Natural Gas
Cooling Central Air, Electric
Flooring Laminate
Fireplaces Number 1
Fireplaces Type Gas, Gas Logs
Appliance Dishwasher, Disposal, Electric Oven, Gas Cooktop, Microwave, Tankless Water Heater
Heat Source Central, Natural Gas
Exterior
Garage Spaces 2.0
Fence Wood
Utilities Available City Sewer, City Water, Individual Gas Meter
Roof Type Composition
Total Parking Spaces 2
Garage Yes
Building
Story One
Foundation Slab
Level or Stories One
Structure Type Brick
Schools
Elementary Schools Lance Thompson
Middle Schools Medlin
High Schools Byron Nelson
School District Northwest Isd
Others
Ownership See Tax
Acceptable Financing Cash, Conventional, FHA, VA Loan
Listing Terms Cash, Conventional, FHA, VA Loan




