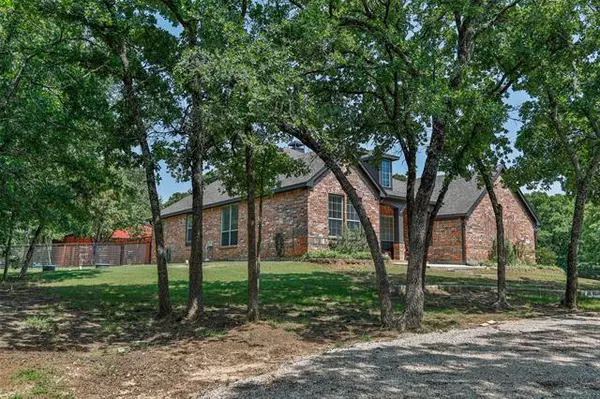For more information regarding the value of a property, please contact us for a free consultation.
2416 Neely Trail Valley View, TX 76272
Want to know what your home might be worth? Contact us for a FREE valuation!

Our team is ready to help you sell your home for the highest possible price ASAP
Key Details
Property Type Single Family Home
Sub Type Single Family Residence
Listing Status Sold
Purchase Type For Sale
Square Footage 2,965 sqft
Price per Sqft $278
Subdivision Neely J
MLS Listing ID 20054272
Sold Date 06/07/22
Style Traditional
Bedrooms 4
Full Baths 3
Half Baths 1
HOA Y/N None
Year Built 2003
Annual Tax Amount $7,693
Lot Size 2.390 Acres
Acres 2.39
Property Description
Vacation at Home & enjoy the peace & serenity of country living that has it all Owner has remodeled this home throughout. So many features went into planning this home to make it a true showplace. In this exceptional & immaculate home, the quality, care & extras are endless. Open floor plan. High ceilings, Cheerful kitchen that would warm anybody's heart. Granite countertops, lots of windows to bring nature inside. Features large patio to sit out & drink your morning coffee or relax while enjoying cookouts & fun in the pool with 16 varied colored light settings, misting for cooling, tanning deck with fountain & umbrella stand, or relax in hot tub. The poolhouse is 800 SF with full kitchen & half bath. Could be mother-in-law quarters. 4th bedroom upstairs can be a gameroom. 24 x 48 shop. Close to Lake Ray Roberts.Don't wait your treasure hunt is over so get ready for your pool party & entertain in this elegant home. If you like privacy enjoy this nestled in the trees on almost 3 acres.
Location
State TX
County Cooke
Direction I-35 from Valley View, take FM 922 East, left on Cheaney Road, right on Neely Road (first right - no road sign). Property on your right. Sign on property.
Rooms
Dining Room 2
Interior
Interior Features Built-in Features, Cathedral Ceiling(s), Decorative Lighting, Eat-in Kitchen, Flat Screen Wiring, Granite Counters, High Speed Internet Available, Sound System Wiring, Walk-In Closet(s)
Heating Central, Fireplace Insert, Fireplace(s), Propane, Zoned
Cooling Ceiling Fan(s), Central Air, Electric, Zoned
Flooring Carpet, Ceramic Tile, Luxury Vinyl Plank
Fireplaces Number 1
Fireplaces Type Den, Insert
Equipment Other
Appliance Dishwasher, Electric Cooktop, Electric Oven, Electric Water Heater, Microwave, Convection Oven, Plumbed for Ice Maker
Heat Source Central, Fireplace Insert, Fireplace(s), Propane, Zoned
Laundry Electric Dryer Hookup, Utility Room, Full Size W/D Area, Washer Hookup
Exterior
Exterior Feature Rain Gutters, Misting System, RV/Boat Parking, Uncovered Courtyard
Garage Spaces 2.0
Fence Barbed Wire, Fenced, Gate, Metal, Wood
Pool Fenced, In Ground, Lap, Separate Spa/Hot Tub, Water Feature
Utilities Available Aerobic Septic, Asphalt, Co-op Water, Outside City Limits
Roof Type Composition
Garage Yes
Private Pool 1
Building
Lot Description Acreage, Landscaped, Many Trees
Story Two
Foundation Slab
Structure Type Brick
Schools
School District Valley View Isd
Others
Restrictions Deed
Ownership Of Record
Acceptable Financing Cash, Conventional, FHA, Texas Vet, VA Loan
Listing Terms Cash, Conventional, FHA, Texas Vet, VA Loan
Financing Cash
Special Listing Condition Aerial Photo, Survey Available
Read Less

©2025 North Texas Real Estate Information Systems.
Bought with Saunders Staley • Success Realty Group



