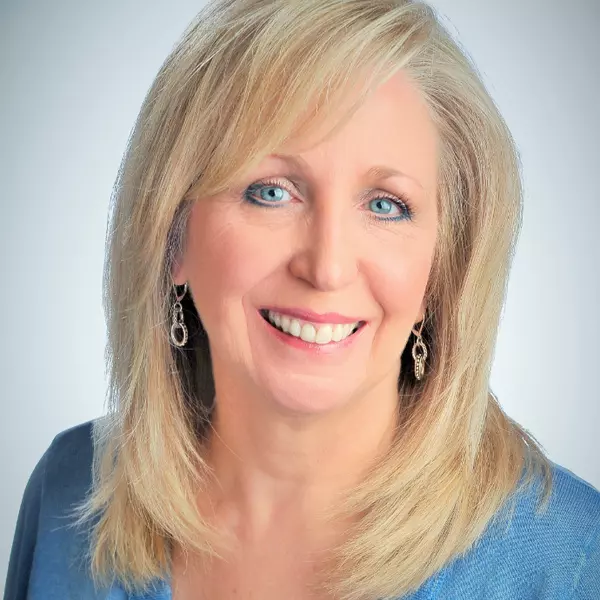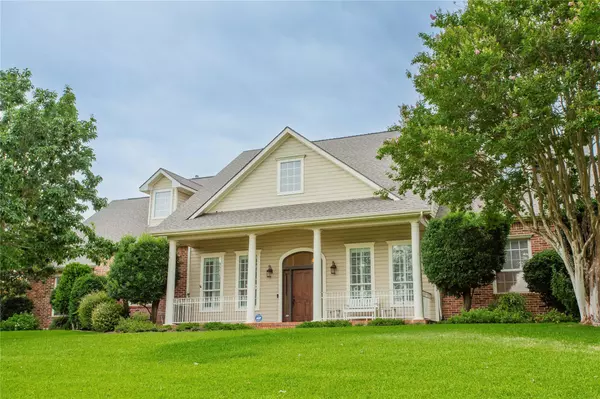For more information regarding the value of a property, please contact us for a free consultation.
220 White Chapel Court Southlake, TX 76092
Want to know what your home might be worth? Contact us for a FREE valuation!

Our team is ready to help you sell your home for the highest possible price ASAP
Key Details
Property Type Single Family Home
Sub Type Single Family Residence
Listing Status Sold
Purchase Type For Sale
Square Footage 3,972 sqft
Price per Sqft $451
Subdivision White Chapel Place Add
MLS Listing ID 20269267
Sold Date 05/05/23
Style Traditional
Bedrooms 5
Full Baths 3
Half Baths 1
HOA Y/N None
Year Built 1995
Annual Tax Amount $18,386
Lot Size 1.447 Acres
Acres 1.447
Property Description
Unique country living close to everything in Southlake. Beautiful, well maintained home on a quiet cul de sac surrounded by horse farms. Includes a barn with 3 stalls and tack room, round pen, irrigated pasture and equestrian trail around two sides of the property. Other horse grazing options are available. The main living area has an open floorplan with a chef's kitchen, beautiful fireplace and lots of windows with exceptional views. Floor plan includes a large flex space on the first floor with a wet bar and adjacent bathroom off the family room that is currently being used for an art room. It could easily lend itself to a 2nd living area, 2nd home office, 2nd master, mother-in-law suite, craft room, etc., with large doors looking out to the pool, round pen and horse farms beyond. The two upstairs bedrooms could be used as a teen or adult retreat with the larger bedroom as a game room, the other a bedroom and a J&J bath in between. This is a very unique property in Southlake.
Location
State TX
County Tarrant
Community Horse Facilities
Direction Southlake Blvd., south on White Chapel, left on Pine Drive, straight onto White Chapel Court.
Rooms
Dining Room 2
Interior
Interior Features Built-in Features, Cable TV Available, Decorative Lighting, Double Vanity, Eat-in Kitchen, Granite Counters, High Speed Internet Available, Kitchen Island, Natural Woodwork, Open Floorplan, Pantry, Walk-In Closet(s)
Heating Central, Fireplace(s), Natural Gas
Cooling Ceiling Fan(s), Central Air, Electric, Multi Units
Flooring Carpet, Hardwood, Tile
Fireplaces Number 1
Fireplaces Type Family Room, Gas
Appliance Dishwasher, Disposal, Electric Oven, Gas Cooktop, Microwave, Double Oven, Plumbed For Gas in Kitchen, Refrigerator, Tankless Water Heater
Heat Source Central, Fireplace(s), Natural Gas
Laundry Electric Dryer Hookup, Utility Room, Full Size W/D Area, Washer Hookup
Exterior
Exterior Feature Covered Patio/Porch, Rain Gutters, Lighting, Stable/Barn
Garage Spaces 3.0
Fence Metal, Pipe, Vinyl
Pool Fenced, Gunite, In Ground, Outdoor Pool, Pool Sweep, Pool/Spa Combo, Pump
Community Features Horse Facilities
Utilities Available City Sewer, City Water, Electricity Available, Individual Gas Meter, Individual Water Meter, Natural Gas Available, Phone Available, Sewer Available
Roof Type Composition
Garage Yes
Private Pool 1
Building
Lot Description Acreage, Cul-De-Sac, Interior Lot, Irregular Lot, Landscaped, Lrg. Backyard Grass, Pasture, Sprinkler System
Story Two
Foundation Slab
Structure Type Brick,Siding
Schools
Elementary Schools Rockenbaug
Middle Schools Dawson
High Schools Carroll
School District Carroll Isd
Others
Ownership Bein
Acceptable Financing Cash, Conventional
Listing Terms Cash, Conventional
Financing VA
Special Listing Condition Survey Available
Read Less

©2025 North Texas Real Estate Information Systems.
Bought with Brad Cunningham • DFW Fine Properties



