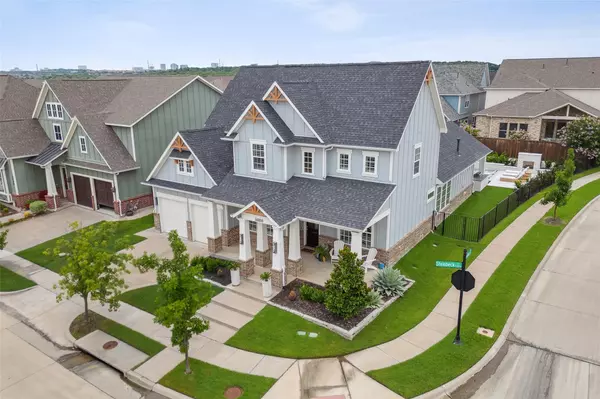For more information regarding the value of a property, please contact us for a free consultation.
5000 Steinbeck Street Carrollton, TX 75010
Want to know what your home might be worth? Contact us for a FREE valuation!

Our team is ready to help you sell your home for the highest possible price ASAP
Key Details
Property Type Single Family Home
Sub Type Single Family Residence
Listing Status Sold
Purchase Type For Sale
Square Footage 3,720 sqft
Price per Sqft $376
Subdivision Austin Waters Ph 2
MLS Listing ID 20362191
Sold Date 08/07/23
Style Traditional
Bedrooms 4
Full Baths 4
HOA Fees $100/ann
HOA Y/N Mandatory
Year Built 2018
Annual Tax Amount $16,827
Lot Size 7,971 Sqft
Acres 0.183
Property Description
Move-in ready masterpiece in the coveted Austin Waters community, this custom home is situated on a picturesque corner lot, offering breathtaking open views and an exquisite designer backyard. Grandscape, Legacy West, Shops at Legacy, and Arbor Hills Nature Preserve are minutes away. This home boasts 4 bedrooms, 4 bathrooms, an office, game room, living room, media or gym, dining area, laundry room, mud room, and a 3-car tandem garage! Immerse yourself in the backyard oasis: custom pool with waterfalls and bubblers, outdoor kitchen with built-in grill and refrigerator, and grass turf. As the sun sets, the deck becomes a magical retreat where you can relax by the fireplace and enjoy views of the sky framed by the crepe myrtle-lined backdrop. Austin Waters is renowned for its welcoming community and beautiful homes, each with its own unique charm. Impeccably maintained and loved by its original owner, this home is ready to embrace a new chapter filled with cherished memories.
Location
State TX
County Denton
Community Community Pool
Direction Please use GPS
Rooms
Dining Room 1
Interior
Interior Features Built-in Features, Built-in Wine Cooler, Decorative Lighting, Kitchen Island, Pantry, Vaulted Ceiling(s), Walk-In Closet(s)
Heating Central, Fireplace(s)
Cooling Ceiling Fan(s), Central Air
Flooring Ceramic Tile, Wood
Fireplaces Number 1
Fireplaces Type Gas, Gas Logs, Gas Starter
Appliance Dishwasher, Disposal, Gas Cooktop, Microwave, Double Oven, Refrigerator
Heat Source Central, Fireplace(s)
Exterior
Garage Spaces 3.0
Pool In Ground, Outdoor Pool, Waterfall
Community Features Community Pool
Utilities Available City Sewer, City Water
Roof Type Composition
Garage Yes
Private Pool 1
Building
Story Two
Foundation Slab
Level or Stories Two
Schools
Elementary Schools Memorial
Middle Schools Arbor Creek
High Schools Hebron
School District Lewisville Isd
Others
Ownership See Tax Record
Financing Conventional
Read Less

©2025 North Texas Real Estate Information Systems.
Bought with Trusa Patel • Coldwell Banker Realty Plano



