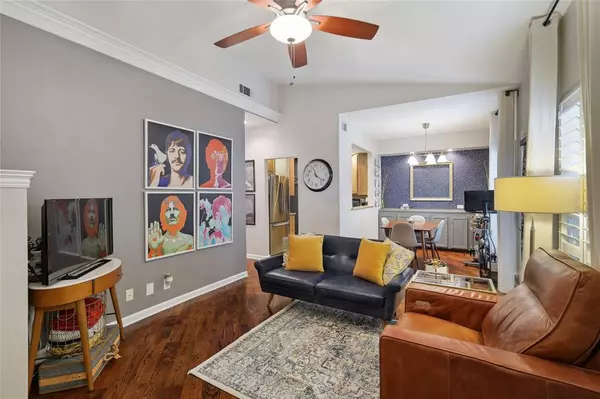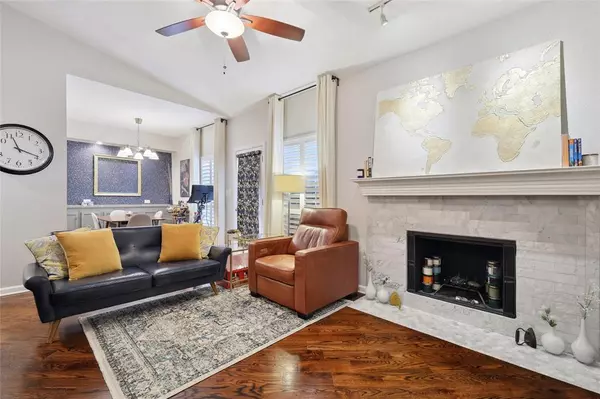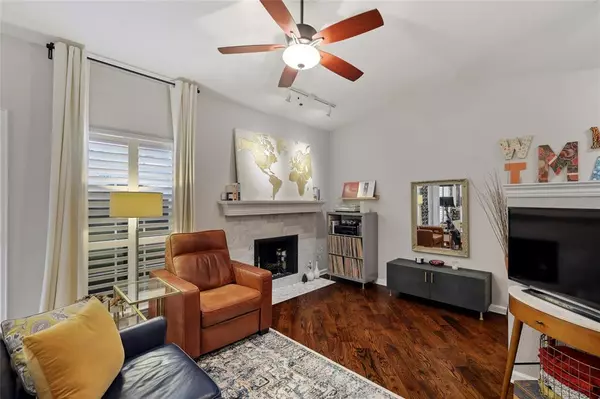For more information regarding the value of a property, please contact us for a free consultation.
8600 Coppertowne Lane #103 Dallas, TX 75243
Want to know what your home might be worth? Contact us for a FREE valuation!

Our team is ready to help you sell your home for the highest possible price ASAP
Key Details
Property Type Condo
Sub Type Condominium
Listing Status Sold
Purchase Type For Sale
Square Footage 864 sqft
Price per Sqft $237
Subdivision Copperfield Condo Ph 02
MLS Listing ID 20406446
Sold Date 10/24/23
Bedrooms 2
Full Baths 1
HOA Fees $331/mo
HOA Y/N Mandatory
Year Built 1982
Annual Tax Amount $3,749
Lot Size 9.008 Acres
Acres 9.008
Property Description
Modern elegance meets convenience, updated 2 bed, 1 bath condo with stunning features. This end-unit, fully updated, second floor condo offers the perfect blend of style and functionality. Thoughtfully revitalized with modern upgrades, this residence ensures a luxurious and comfortable living experience. With a spacious patio and beautiful hardwood floors, this home boasts a remarkable balance of indoor and outdoor comfort. Welcome to your oasis in the city.
Location
State TX
County Dallas
Community Club House, Community Pool
Direction Enter Coppertowne Lane from Royal Lane. Pass over THREE speed humps. Unit will be immediately on your RIGHT, second floor. Park in any unmarked parking spot.
Rooms
Dining Room 1
Interior
Interior Features Built-in Features, Decorative Lighting, Granite Counters, High Speed Internet Available, Pantry, Vaulted Ceiling(s), Walk-In Closet(s)
Heating Central, Electric
Cooling Ceiling Fan(s), Central Air, Electric
Flooring Carpet, Ceramic Tile, Wood
Fireplaces Number 1
Fireplaces Type Wood Burning
Appliance Dishwasher, Disposal, Dryer, Electric Range, Microwave, Washer
Heat Source Central, Electric
Laundry Electric Dryer Hookup, In Kitchen, Stacked W/D Area, Washer Hookup
Exterior
Carport Spaces 1
Pool Outdoor Pool
Community Features Club House, Community Pool
Utilities Available City Sewer, City Water
Roof Type Composition
Total Parking Spaces 1
Garage No
Private Pool 1
Building
Lot Description Landscaped, Many Trees
Story One
Foundation Slab
Level or Stories One
Schools
Elementary Schools Thurgood Marshall
High Schools Lake Highlands
School District Richardson Isd
Others
Ownership Andrea Millicent Pullen
Acceptable Financing 1031 Exchange, Cash, Conventional, FHA, Lease Back, VA Loan, Other
Listing Terms 1031 Exchange, Cash, Conventional, FHA, Lease Back, VA Loan, Other
Financing FHA
Read Less

©2025 North Texas Real Estate Information Systems.
Bought with Eman Kandil • TruHome Real Estate



