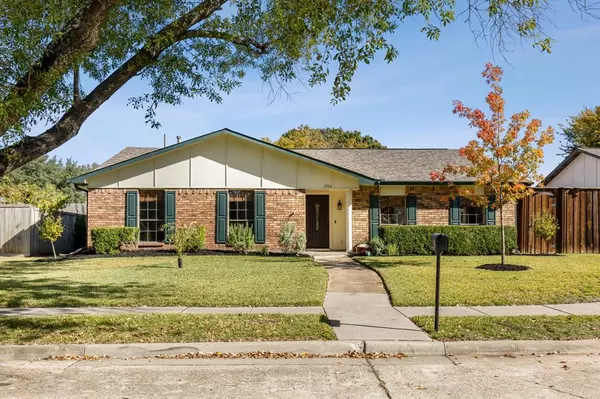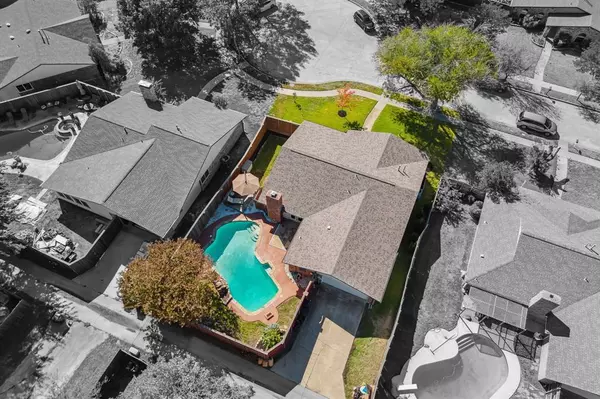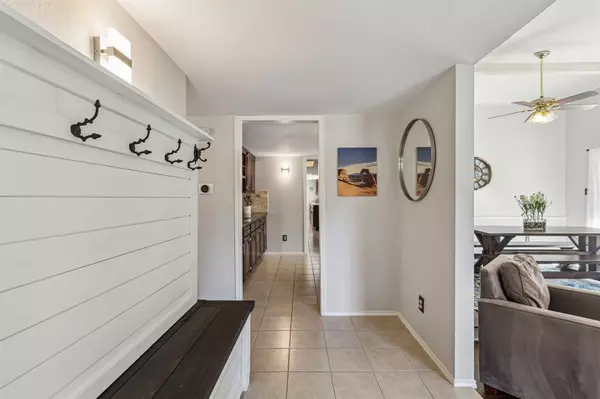For more information regarding the value of a property, please contact us for a free consultation.
1711 Hastings Court Plano, TX 75023
Want to know what your home might be worth? Contact us for a FREE valuation!

Our team is ready to help you sell your home for the highest possible price ASAP
Key Details
Property Type Single Family Home
Sub Type Single Family Residence
Listing Status Sold
Purchase Type For Sale
Square Footage 2,113 sqft
Price per Sqft $188
Subdivision Park Forest North Add Ninth Increment
MLS Listing ID 20472016
Sold Date 12/04/23
Style Traditional
Bedrooms 4
Full Baths 2
HOA Y/N None
Year Built 1978
Lot Size 9,147 Sqft
Acres 0.21
Property Description
ALL OFFERS DUE BY TUESDAY NOV. 14th AT 10AM. Welcome to 1711 Hastings Court, nestled on a charming cul-de-sac in the heart of Plano. This delightful 4 bedroom home is complete with a sparkling pool and a private backyard. As you enter, you're greeted with a spacious living room, dining room, and entertaining area ideal for all your gatherings. The kitchen is light and bright with views of the backyard pool and opens up to the second living room that wraps around a big cozy fireplace. This thoughtfully designed 2100 sq. ft. home is laid out perfectly! Plus, the home is only steps away from the picturesque Chisholm Trail, featuring endless miles of shaded cycling and walking paths, playgrounds and access to Plano's best fishing at Big Lake Park. You can also walk to Christie Elementary and Carpenter Middle school, Schimelpfenig Library, and Jack Carter Outdoor Pool. If you're looking for a well cared for home in a prime location, this is it!
Location
State TX
County Collin
Community Greenbelt, Jogging Path/Bike Path, Park, Playground, Sidewalks
Direction From the intersection of Custer Road and Spring Creek Parkway in Plano, head east on Spring Creek 0.3 miles, make a right on Blue Ridge Trail, then the first left onto Hastings court. House is the 5th on the left, sign in front yard.
Rooms
Dining Room 2
Interior
Interior Features Built-in Features, Cable TV Available, Decorative Lighting, Eat-in Kitchen, Flat Screen Wiring, High Speed Internet Available, Open Floorplan, Pantry, Vaulted Ceiling(s), Walk-In Closet(s), Wet Bar
Heating Central, Fireplace(s)
Cooling Central Air, Electric
Flooring Carpet, Luxury Vinyl Plank, Tile
Fireplaces Number 1
Fireplaces Type Brick, Gas, Living Room, Raised Hearth
Appliance Dishwasher, Disposal, Electric Range, Microwave
Heat Source Central, Fireplace(s)
Laundry Electric Dryer Hookup, Utility Room, Full Size W/D Area, Washer Hookup
Exterior
Exterior Feature Covered Patio/Porch, Rain Gutters, Private Yard
Garage Spaces 2.0
Fence Privacy, Wood
Pool Gunite, In Ground, Outdoor Pool, Water Feature
Community Features Greenbelt, Jogging Path/Bike Path, Park, Playground, Sidewalks
Utilities Available Alley, Cable Available, City Sewer, City Water, Concrete, Curbs, Electricity Available, Individual Gas Meter, Individual Water Meter, Phone Available, Sidewalk, Underground Utilities
Roof Type Composition
Total Parking Spaces 2
Garage Yes
Private Pool 1
Building
Lot Description Cul-De-Sac, Interior Lot
Story One
Foundation Slab
Level or Stories One
Structure Type Brick
Schools
Elementary Schools Christie
Middle Schools Carpenter
High Schools Clark
School District Plano Isd
Others
Ownership See Records
Acceptable Financing Cash, Conventional, FHA, VA Loan
Listing Terms Cash, Conventional, FHA, VA Loan
Financing Conventional
Special Listing Condition Aerial Photo
Read Less

©2025 North Texas Real Estate Information Systems.
Bought with Mariela Rodriguez • eXp Realty, LLC



