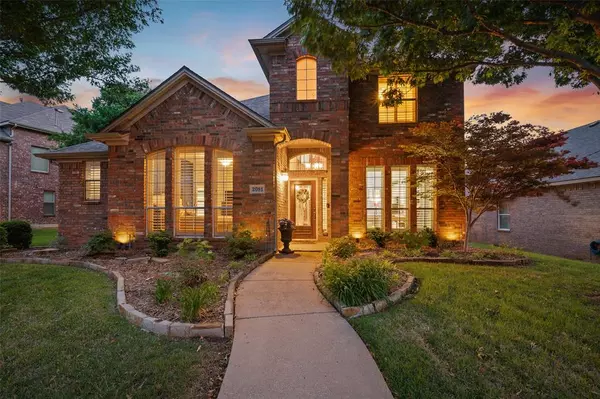For more information regarding the value of a property, please contact us for a free consultation.
2081 Ashbourne Drive Rockwall, TX 75087
Want to know what your home might be worth? Contact us for a FREE valuation!

Our team is ready to help you sell your home for the highest possible price ASAP
Key Details
Property Type Single Family Home
Sub Type Single Family Residence
Listing Status Sold
Purchase Type For Sale
Square Footage 3,095 sqft
Price per Sqft $174
Subdivision Shores North Ph 3A
MLS Listing ID 20587203
Sold Date 05/24/24
Bedrooms 4
Full Baths 2
Half Baths 1
HOA Fees $32
HOA Y/N Mandatory
Year Built 2003
Annual Tax Amount $7,778
Lot Size 8,886 Sqft
Acres 0.204
Property Description
SELLER is OFFERING $10k in SELLER'S CONCESSIONS!!! Located in one of the PREMIER SUBDIVISIONS in Rockwall, you will find this timeless masterpiece within The Shores. This SPRAWLING 4 bed, 2.5 bath has too many features to list here, but let's name a few: PRIMARY DOWNSTAIRS, granite countertops, dedicated office, HUGE & COVERED BACK PATIO, board on board privacy fence, massive GAME & MEDIA room upstairs, 3-CAR GARAGE with a MINI-SPLIT and RACING DECK that spells VIPER, with a very large laundry room that has a SINK and built in cabinets. NOT ONLY does this estate house all these items and many more (see FULL UPGRADES list in docs), the AMENITIES in this neighborhood are BREATHTAKING: 2 pools, clubhouse, restaurant, indoor and outdoor tennis & pickleball courts, numerous parks, pond, lake, and one of most beautiful GOLF courses in DFW. If that isn't enough, the SCHOOL DISTRICT is one of the TOPS in DFW with an A ranking. Come be MY NEIGHBOR!
Location
State TX
County Rockwall
Community Club House, Community Pool, Fishing, Fitness Center, Golf, Greenbelt, Jogging Path/Bike Path, Lake, Playground, Pool, Racquet Ball, Restaurant, Sidewalks, Tennis Court(S), Other
Direction GPS
Rooms
Dining Room 1
Interior
Interior Features Built-in Features, Cable TV Available, Dry Bar, Granite Counters, High Speed Internet Available, Kitchen Island, Open Floorplan
Heating Central, Natural Gas
Cooling Central Air, Electric
Flooring Carpet, Ceramic Tile, Luxury Vinyl Plank
Fireplaces Number 1
Fireplaces Type Gas Logs, Heatilator, Masonry
Equipment Irrigation Equipment
Appliance Dishwasher, Disposal, Electric Oven, Gas Cooktop, Microwave, Plumbed For Gas in Kitchen, Refrigerator
Heat Source Central, Natural Gas
Laundry Electric Dryer Hookup, Gas Dryer Hookup, Utility Room, Full Size W/D Area, Washer Hookup
Exterior
Exterior Feature Covered Deck, Covered Patio/Porch, Rain Gutters
Garage Spaces 3.0
Fence Fenced, Gate, High Fence, Privacy, Wood
Community Features Club House, Community Pool, Fishing, Fitness Center, Golf, Greenbelt, Jogging Path/Bike Path, Lake, Playground, Pool, Racquet Ball, Restaurant, Sidewalks, Tennis Court(s), Other
Utilities Available Alley, City Sewer, City Water, Concrete, Curbs, Electricity Connected, Individual Gas Meter
Roof Type Composition
Total Parking Spaces 3
Garage Yes
Building
Lot Description Few Trees, Interior Lot, Landscaped, Sprinkler System, Subdivision
Story Two
Foundation Slab
Level or Stories Two
Structure Type Brick
Schools
Elementary Schools Nebbie Williams
Middle Schools Jw Williams
High Schools Rockwall
School District Rockwall Isd
Others
Restrictions Architectural,Building,Deed
Ownership See Tax
Acceptable Financing Cash, Conventional, FHA, VA Loan
Listing Terms Cash, Conventional, FHA, VA Loan
Financing Conventional
Read Less

©2025 North Texas Real Estate Information Systems.
Bought with Jessie Graham • Independent Realty



