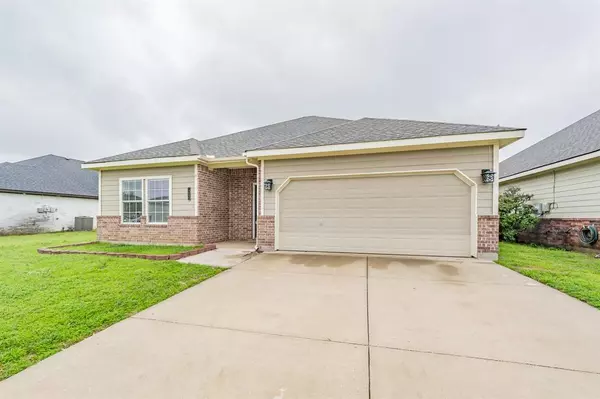For more information regarding the value of a property, please contact us for a free consultation.
12233 Hunters Crossing Lane Fort Worth, TX 76028
Want to know what your home might be worth? Contact us for a FREE valuation!

Our team is ready to help you sell your home for the highest possible price ASAP
Key Details
Property Type Single Family Home
Sub Type Single Family Residence
Listing Status Sold
Purchase Type For Sale
Square Footage 1,549 sqft
Price per Sqft $183
Subdivision Hunters Field
MLS Listing ID 20568154
Sold Date 05/24/24
Bedrooms 3
Full Baths 2
HOA Fees $4/ann
HOA Y/N Mandatory
Year Built 2010
Annual Tax Amount $6,361
Lot Size 6,098 Sqft
Acres 0.14
Property Description
This charming 3bed, 2bath home boasts an open concept layout, blending the kitchen, living, and dining area seamlessly. Stainless steel appliances grace the kitchen, alongside a generously sized pantry and breakfast bar. Wood and ceramic tile floors flow throughout, with plush carpeting in the bedrooms. The primary suite offers an ensuite bath with dual sinks, separate shower, and garden tub, plus a walk-in closet. Two split bedrooms share a full bath. Outside, discover a spacious backyard with a patio and storage shed, a blank canvas awaiting your personal touch to transform it into a spectacular outdoor oasis. Conveniently located off I35, offering easy access to major highways, shopping, and entertainment.
Location
State TX
County Tarrant
Direction Head south on I35W S, take exit 39 toward Farm to Market Rd 1187 Rendon Crowley Rd McAlister Rd. Use the left 2 lanes to turn left onto W Rendon Crowley Rd, turn right onto Hunters Field Blvd, turn left onto Hunters Crossing Ln. Home will be on the left
Rooms
Dining Room 1
Interior
Interior Features Cable TV Available, Decorative Lighting, Eat-in Kitchen, High Speed Internet Available, Open Floorplan, Pantry, Walk-In Closet(s)
Heating Central, Electric
Cooling Ceiling Fan(s), Central Air, Electric
Flooring Carpet, Ceramic Tile, Wood
Appliance Dishwasher, Disposal, Electric Range, Electric Water Heater, Microwave, Vented Exhaust Fan
Heat Source Central, Electric
Laundry Electric Dryer Hookup, Utility Room, Full Size W/D Area, Washer Hookup
Exterior
Exterior Feature Storage
Garage Spaces 2.0
Fence Fenced, Wood
Utilities Available City Sewer, City Water
Roof Type Composition
Total Parking Spaces 2
Garage Yes
Building
Lot Description Interior Lot, Subdivision
Story One
Foundation Slab
Level or Stories One
Structure Type Brick,Siding
Schools
Elementary Schools Brock
Middle Schools Kerr
High Schools Burleson Centennial
School District Burleson Isd
Others
Ownership Sam Mang Nguyen
Acceptable Financing Cash, Conventional, FHA, VA Loan
Listing Terms Cash, Conventional, FHA, VA Loan
Financing FHA
Read Less

©2025 North Texas Real Estate Information Systems.
Bought with Robyn Heathcock • Keller Williams Realty DPR



