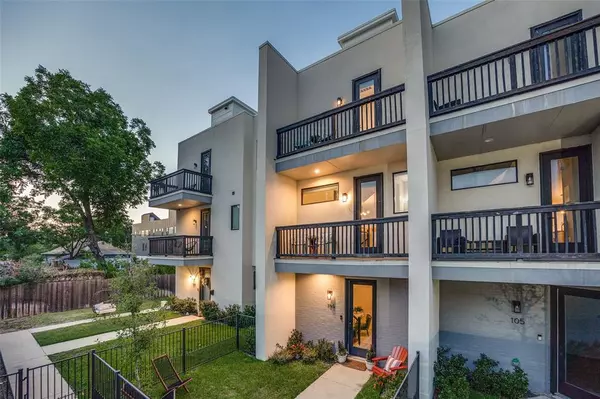For more information regarding the value of a property, please contact us for a free consultation.
4703 Munger Avenue #106 Dallas, TX 75204
Want to know what your home might be worth? Contact us for a FREE valuation!

Our team is ready to help you sell your home for the highest possible price ASAP
Key Details
Property Type Condo
Sub Type Condominium
Listing Status Sold
Purchase Type For Sale
Square Footage 1,223 sqft
Price per Sqft $322
Subdivision High Ground On Munger Condo
MLS Listing ID 20657497
Sold Date 09/30/24
Style Contemporary/Modern
Bedrooms 1
Full Baths 1
Half Baths 1
HOA Fees $167/mo
HOA Y/N Mandatory
Year Built 2020
Lot Size 0.620 Acres
Acres 0.62
Property Description
**Seller will pay $5,000 in closing costs on a contract that closes before Sept. 30th.**Welcome to your dream home in the heart of the East Village! This modern townhome encompasses 3 floors of pure luxury and contemporary comfort. You are greeted by a small, charming front yard that leads to a front entry space that is perfect for an office or workout room. Ascend to the spacious living area with tall ceilings, ensuring a light and airy ambiance. The main level features an open, sunlit space with sizable windows, brand-new flooring, and a sleek, modern kitchen, perfect for culinary adventures.
This townhome offers 1 SPACIOUS primary suite with ample storage space throughout. A dedicated laundry room adds convenience, while the 1-car garage provides secure parking and extra storage. Located in a vibrant, walkable East Village neighborhood, this home combines style and functionality, offering the ultimate urban living experience. Appraiser measured square footage as 1111.
Location
State TX
County Dallas
Direction From 75 going towards downtown, turn left on Fitzhugh, right on Monarch, and a left on N Prairie. The property is just off the corner of Munger.
Rooms
Dining Room 1
Interior
Interior Features Cable TV Available, Decorative Lighting, Eat-in Kitchen, Flat Screen Wiring, High Speed Internet Available, Open Floorplan, Pantry, Sound System Wiring
Heating Central, Electric
Cooling Central Air, Electric
Flooring Ceramic Tile, Wood
Appliance Dishwasher, Disposal, Dryer, Electric Range, Gas Water Heater, Microwave, Refrigerator
Heat Source Central, Electric
Laundry Gas Dryer Hookup, Utility Room, Stacked W/D Area, Washer Hookup
Exterior
Exterior Feature Rain Gutters
Garage Spaces 1.0
Fence Wrought Iron
Utilities Available City Sewer, City Water, Community Mailbox, Sidewalk
Roof Type Flat
Total Parking Spaces 1
Garage Yes
Building
Story Three Or More
Foundation Slab
Level or Stories Three Or More
Structure Type Brick,Siding,Stucco
Schools
Elementary Schools Chavez
Middle Schools Spence
High Schools North Dallas
School District Dallas Isd
Others
Restrictions Unknown Encumbrance(s)
Ownership See Agent
Acceptable Financing Cash, Conventional
Listing Terms Cash, Conventional
Financing Conventional
Read Less

©2025 North Texas Real Estate Information Systems.
Bought with Zach Sutton • Compass RE Texas, LLC



