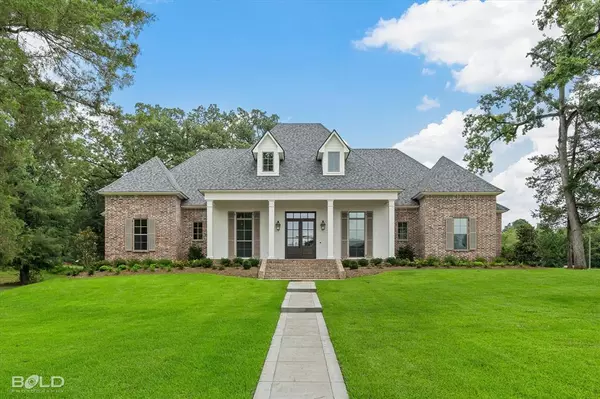For more information regarding the value of a property, please contact us for a free consultation.
2021 Silver Pt Drive Shreveport, LA 71106
Want to know what your home might be worth? Contact us for a FREE valuation!

Our team is ready to help you sell your home for the highest possible price ASAP
Key Details
Property Type Single Family Home
Sub Type Single Family Residence
Listing Status Sold
Purchase Type For Sale
Square Footage 4,298 sqft
Price per Sqft $296
Subdivision Silver Point Lakeside
MLS Listing ID 20660540
Sold Date 10/07/24
Bedrooms 5
Full Baths 4
Half Baths 1
HOA Fees $70/ann
HOA Y/N Mandatory
Year Built 2024
Annual Tax Amount $1,283
Lot Size 0.832 Acres
Acres 0.832
Property Description
This custom-built dream home is unlike any other - with luxurious features and impeccable finishes throughout from the beautiful kitchen to the gorgeous outdoor kitchen. This 5 Bedroom, 4.5 Bathroom home is located on just under an acre on a corner lot in the beautiful Lakeside on Longlake gated community. The builder spared no costs with a list of amenities that will make a homeowner never want to leave. Beyond the functional entryway, the home flows into a home office, luminous open concept gathering room, dining room and gorgeous kitchen. The spacious owners retreat is just off the main living area and features an ensuite bathroom with separate vanities, soaking tub, oversized closet and a relaxing tile shower that will wash all the daily stress away. Other key features of this home include, large utility room, designer walk-in pantry, 3 car garage, Jack and Jill bathroom, detailed crown molding, exquisitely designed layout and more!
Location
State LA
County Caddo
Direction Follow GPS.
Rooms
Dining Room 1
Interior
Interior Features Decorative Lighting, Double Vanity, Eat-in Kitchen, Granite Counters, Kitchen Island, Open Floorplan, Pantry, Walk-In Closet(s)
Heating Central
Cooling Central Air
Flooring Carpet, Ceramic Tile, Pavers, Wood
Fireplaces Number 2
Fireplaces Type Gas, Outside
Equipment Irrigation Equipment
Appliance Built-in Refrigerator, Commercial Grade Range, Dishwasher, Disposal, Gas Cooktop, Microwave
Heat Source Central
Laundry Utility Room
Exterior
Exterior Feature Covered Patio/Porch, Gas Grill, Outdoor Grill, Outdoor Kitchen
Garage Spaces 3.0
Utilities Available City Sewer, City Water
Roof Type Composition
Total Parking Spaces 3
Garage Yes
Building
Lot Description Corner Lot
Story One and One Half
Foundation Slab
Level or Stories One and One Half
Structure Type Brick
Schools
Elementary Schools Caddo Isd Schools
Middle Schools Caddo Isd Schools
High Schools Caddo Isd Schools
School District Caddo Psb
Others
Restrictions Building
Ownership Builder
Acceptable Financing Cash, Conventional, FHA, VA Loan
Listing Terms Cash, Conventional, FHA, VA Loan
Financing Conventional
Read Less

©2025 North Texas Real Estate Information Systems.
Bought with Lisa Hargrove • Coldwell Banker Apex, REALTORS



