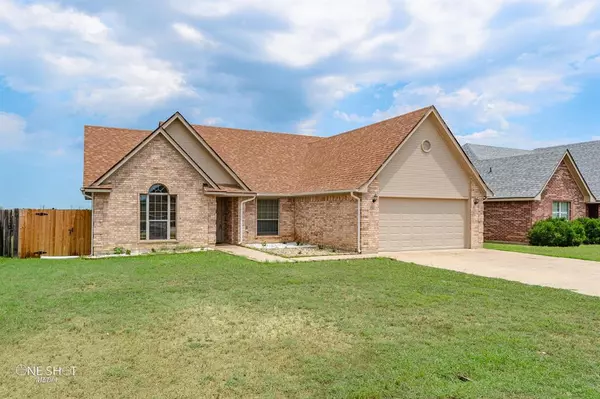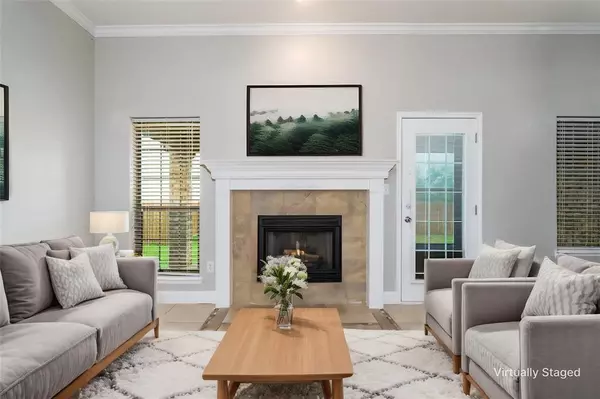For more information regarding the value of a property, please contact us for a free consultation.
7909 Tuscany Drive Abilene, TX 79606
Want to know what your home might be worth? Contact us for a FREE valuation!

Our team is ready to help you sell your home for the highest possible price ASAP
Key Details
Property Type Single Family Home
Sub Type Single Family Residence
Listing Status Sold
Purchase Type For Sale
Square Footage 1,470 sqft
Price per Sqft $159
Subdivision Tuscany Trails Sub
MLS Listing ID 20645189
Sold Date 10/29/24
Bedrooms 3
Full Baths 2
HOA Y/N None
Year Built 2008
Annual Tax Amount $4,737
Lot Size 7,971 Sqft
Acres 0.183
Property Description
Delightful 3BR2BA Gem in Abilene, TX Situated in Abilene, this resplendent 3-bedroom, 2-bath home features an open concept layout, galley kitchen, and a 2-car garage. Immerse yourself in comfort with a warm wood-burning fireplace and split bedroom plan offering privacy. The master suite boasts a jetted bathtub and walk-in closet for a luxurious feel.
Interior & Exterior Details, Revel in the home's spacious layout with an inviting kitchen perfect for your culinary adventures. Its robust brick exterior leads to a covered back patio, a perfect spot to enjoy Texas sunsets.
Ready to call this place home? Contact the listing agent for showings today!
Location
State TX
County Taylor
Direction From Beltway South (FM 707) turn east on Tuscany, house will be on the right,
Rooms
Dining Room 1
Interior
Interior Features Open Floorplan
Heating Central, Electric
Cooling Central Air, Electric
Flooring Carpet, Ceramic Tile
Fireplaces Number 1
Fireplaces Type Living Room, Wood Burning
Appliance Dishwasher, Disposal, Refrigerator
Heat Source Central, Electric
Laundry Electric Dryer Hookup, In Hall, Utility Room
Exterior
Garage Spaces 2.0
Fence Back Yard, Wood
Utilities Available Cable Available, City Sewer, City Water, Community Mailbox, Curbs
Roof Type Composition
Total Parking Spaces 2
Garage Yes
Building
Story One
Foundation Slab
Level or Stories One
Structure Type Brick
Schools
Elementary Schools Wylie West
High Schools Wylie
School District Wylie Isd, Taylor Co.
Others
Ownership Niyomugabo
Acceptable Financing Cash, Conventional, FHA, VA Loan
Listing Terms Cash, Conventional, FHA, VA Loan
Financing Conventional
Read Less

©2025 North Texas Real Estate Information Systems.
Bought with Tonya Harbin • Real Broker, LLC.



